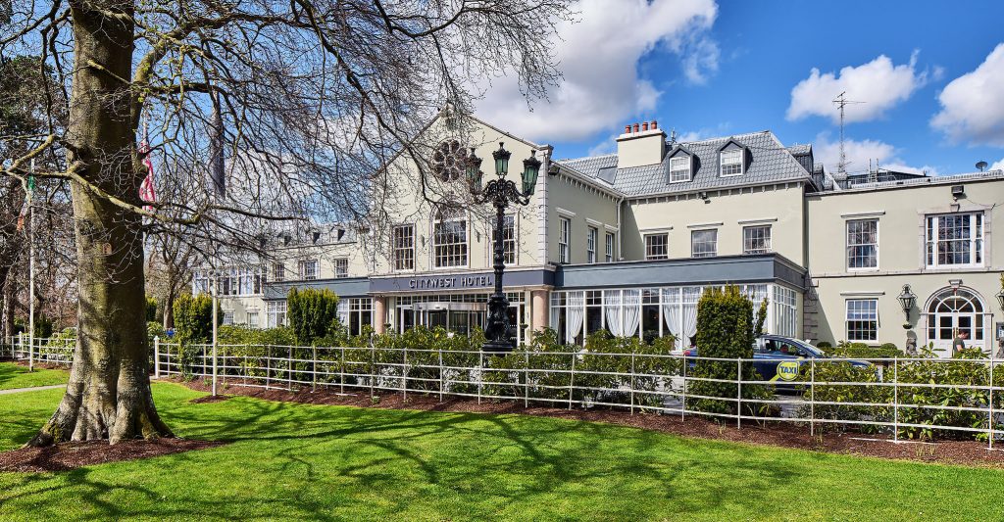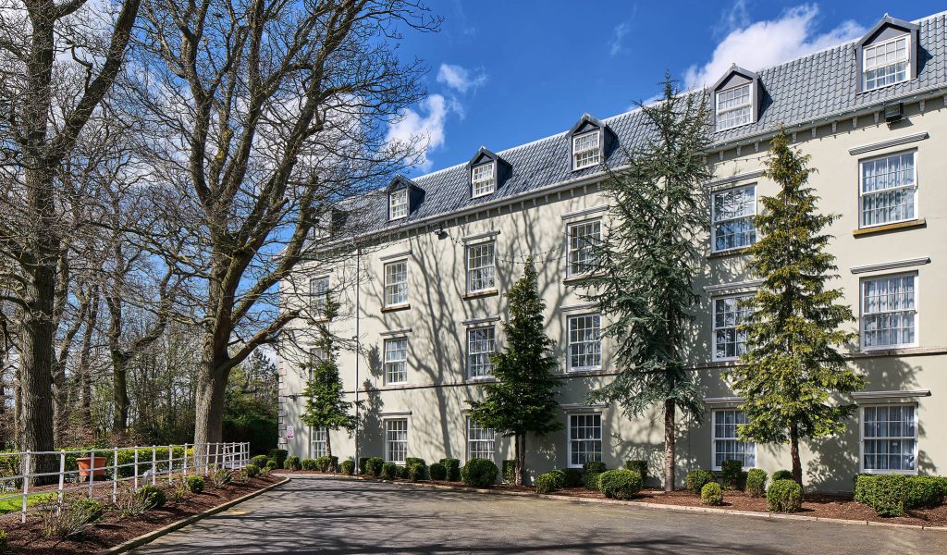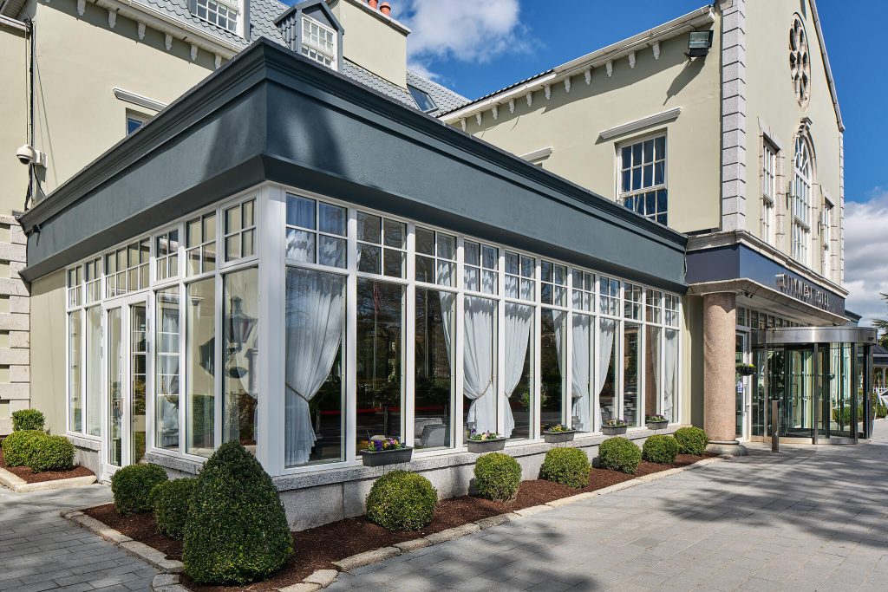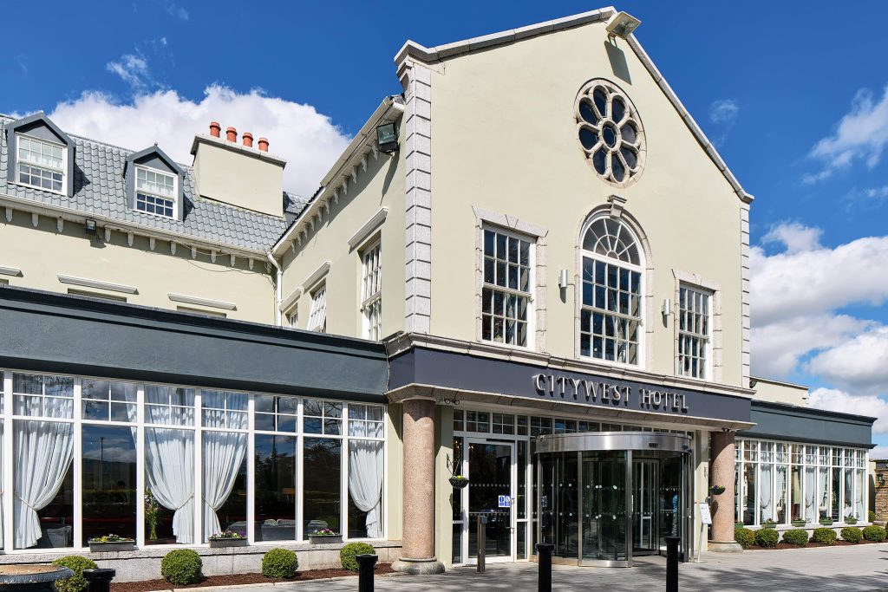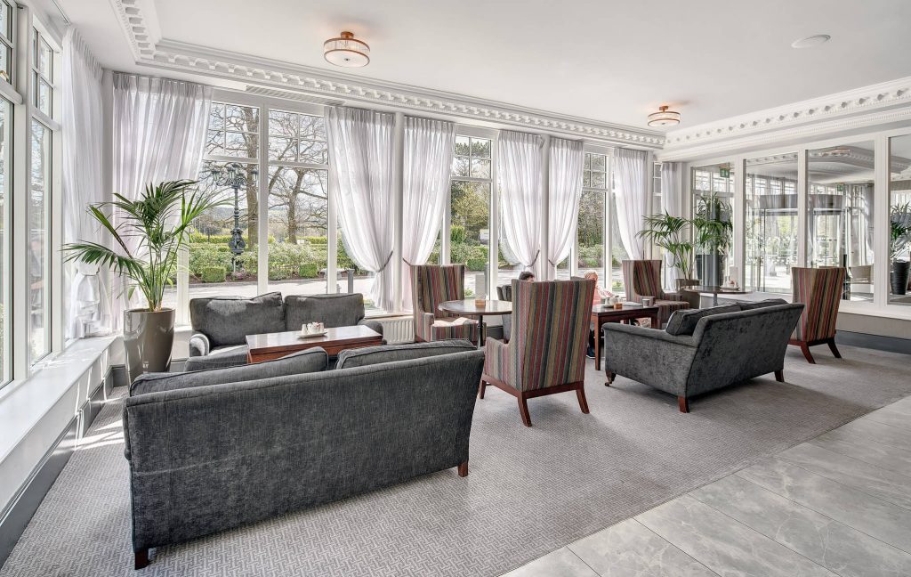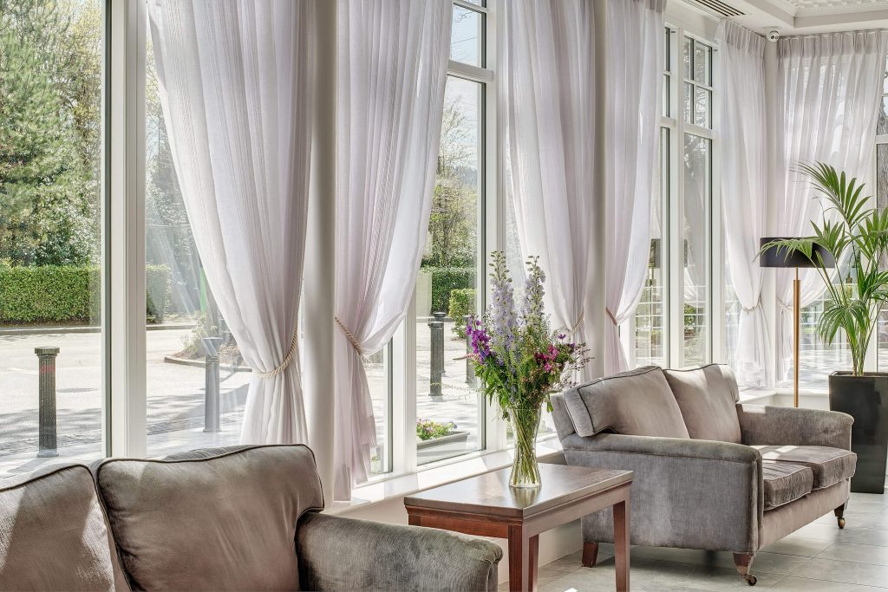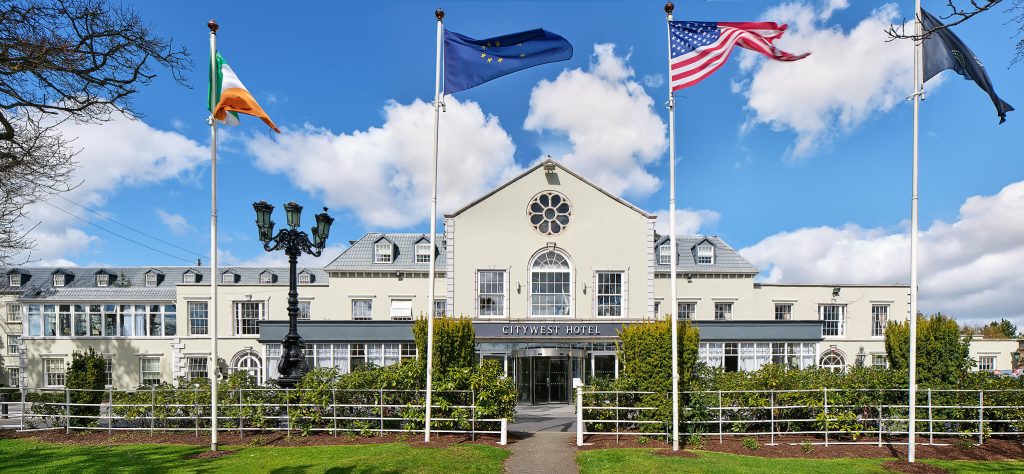Citywest Hotel, Dublin
Customer
Tetrarch Capital, Heritage House,
St Stephens Green, Dublin 2
Construction Period
Sept – Dec 2017
Architect
MCA, 4 Asgard Rd, Hanover Wharf,
Dublin 2
Mechanical and Electrical Design
Eastern Region Consultancy Services,
44 Templeroan Park, Dublin 16
Structural Engineers
BGM Consulting, 14 Castle Street,
Dalkey, Co. Dublin
Entrance Façade Up-Grade & Roof Terrace Works
This design and build project involved the renovation and upgrade of the existing hotel façade of City West Hotel.
The works included new structural steel elements, the phased removal of existing windows & doors and the construction of a new glazed screen façade, sidelights and entrance to the hotel reception, foyer, and bar area.
As part of the work scope the existing single ply flat roofing membrane was removed, and new fire rated roof system with tapered PIR insulation was installed complete with parapet gutters and drainage. A Balau hardwood decking system was installed to create a new feature terrace and dining area over the existing ground floor lounge.
New signage and repairs and upgrade works were carried out to the retained sash windows, feature stone cornicing. New stainless steel balcony hand railing complete with GRP parapet and new timber fascia and cornice work was constructed to enhance the façades adjoining the main entrance. The existing feature stone plinths, cills and corbel work was repaired and cleaned.
Access controls to all doors were installed as part of the upgrade. New feature lighting was also incorporated into the reception façade.
Significant work phasing and temporary screens were required to allow the hotel operate as normal during the refurbishment works. Large volumes of pedestrian and vehicular traffic had to be accommodated and managed during the course of the works. The hotel set down area had to be temporarily relocated as each work phase was completed. A detailed traffic and pedestrian management plan was developed and implemented with high quality signage, hoarding screens and temporary lighting to manage the large numbers of hotel patrons with uninterrupted access and egress to the reception and foyer areas.
Working times were also staggered to manage peak pedestrian volumes during morning and evening check in times. All construction deliveries were arranged outside of these times.
- Live hotel environment working to reception and foyer areas in Ireland’s largest hotel complex requiring extensive traffic & pedestrian management arrangements and temporary works.
- Repair, maintenance and specialist cleaning works carried out to the retained sliding sash windows, stone plinths, cills and cornicing works in accordance with good conservation practise.
- New roofing system, GRP parapet and fascia’s constructed to the flat roof areas & façades adjoining the upgraded hotel reception entrance.
- Feature Balau hardwood decking system installed to new outdoor first floor terrace area.

