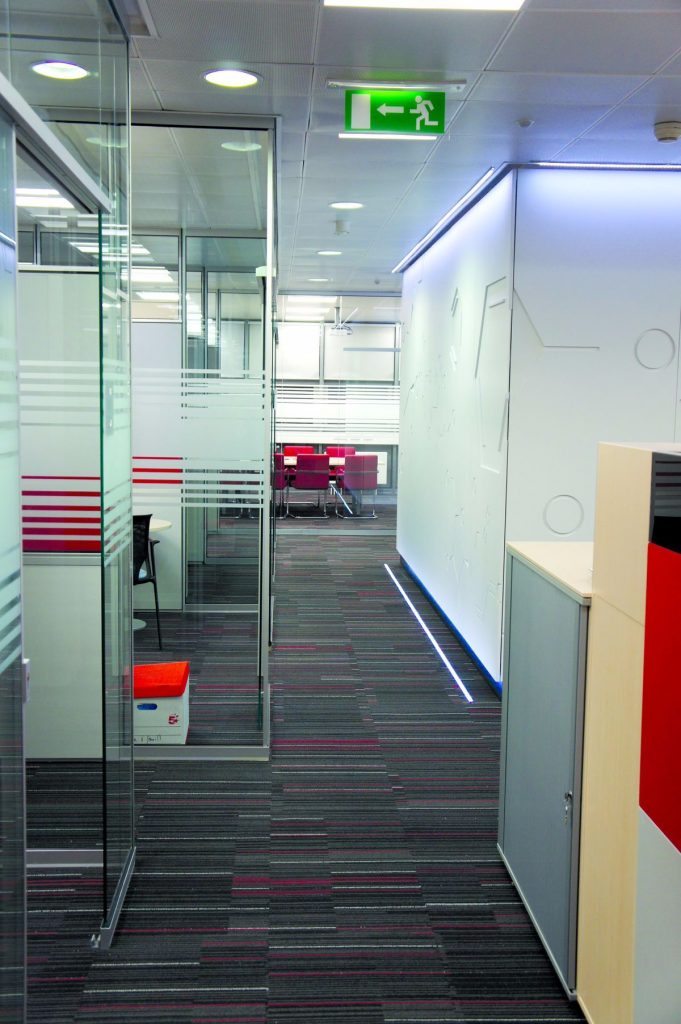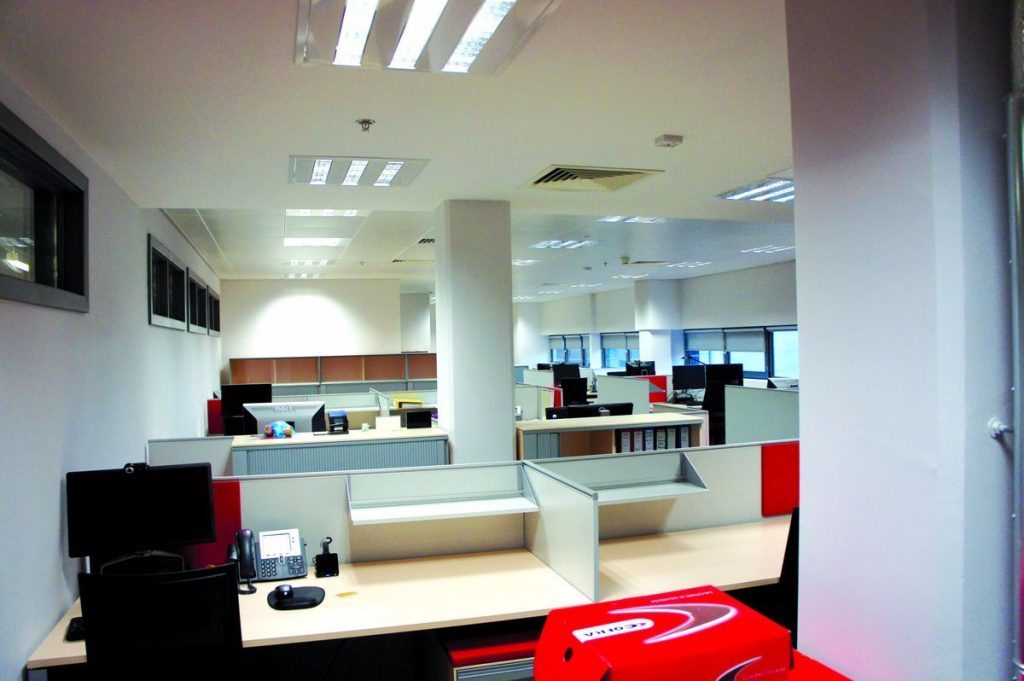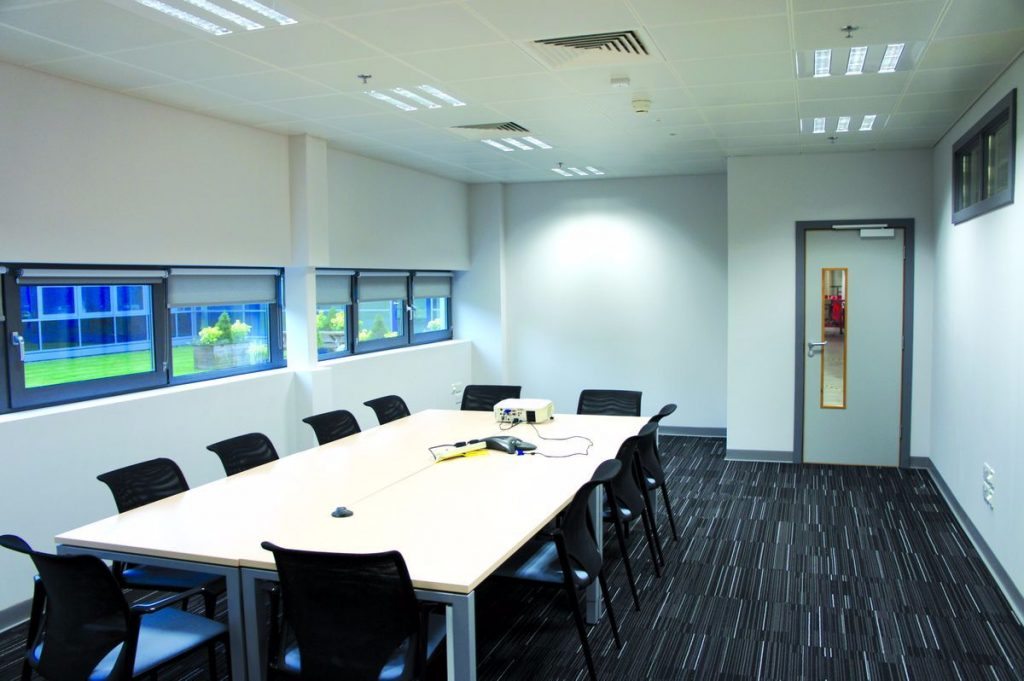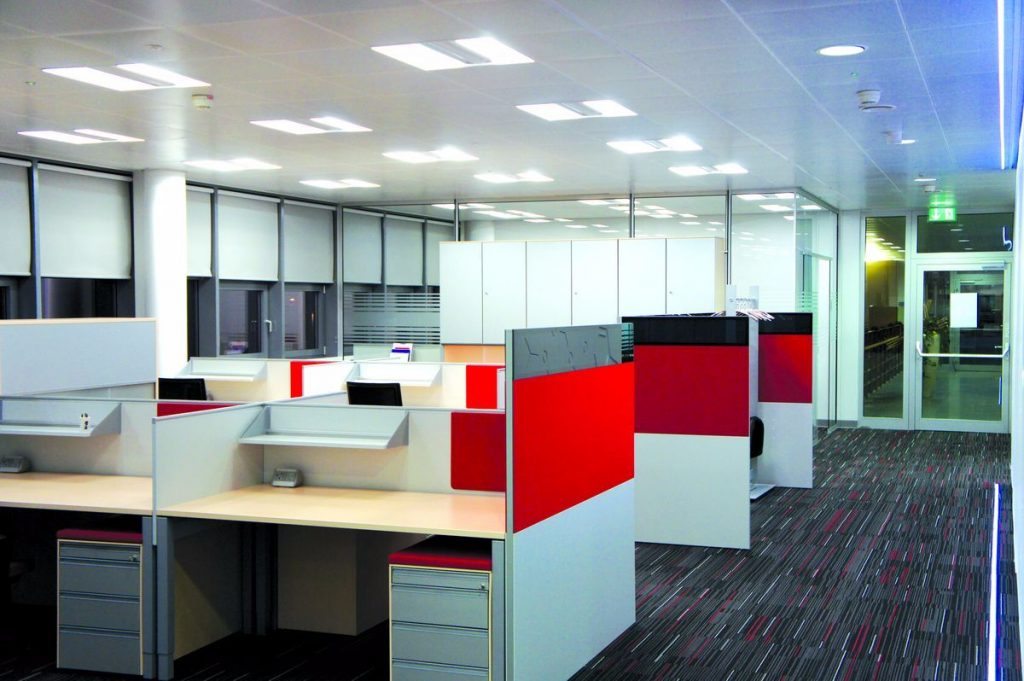GILEAD – ADMINISTRATION OFFICE, Cork
Customer
Gilead Sciences Ltd, IDA Industrial
Estate, Carrigtwohill, Co. Cork
Construction Period
August – December 2013
Design Team
Tandem Project Management,
Building 1000, 2nd Floor, City
Gate, Mahon, Cork
To accommodate increased personnel numbers at their facility in Carrigtwohill, Gilead Sciences converted part of the existing first floor East Administration office area into an open plan office environment and also created additional office space in the Backbone Fallow area. The revised layout provided additional workstations and reduced the number of cellular offices. The existing meeting room capacity was reconfigured and maintained. Vison Contracting Ltd were appointed Main Contractors and PSCS to carry out this work scope which included all building, fit out and Mechanical and Electrical services. The works were completed on a phased basis to allow the relocation of the existing administration facility in to the newly constructed open plan offices areas before the strip out and fit out of the East Administration offices could commence. As part of the works new openings were created in the external cladding walls for new window installations. The fit out works also included the installation of glazed screens, walk on ceilings and all office furniture and fittings.
• Extensive ductwork modification and alteration of the HVAC installations were required as the existing AHU’s had to remain fully operational thr oughout the construction period in order to service the West Admin Office and QC Laboratory areas.
• Vison Contracting Ltd performed the role of lead coordinator for the coordination and routing of all services.




