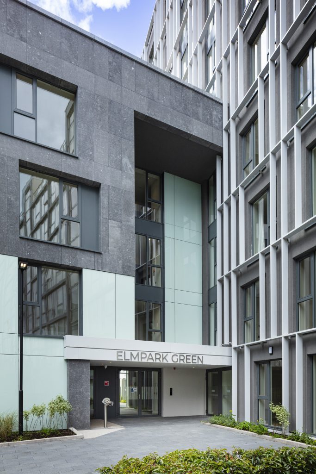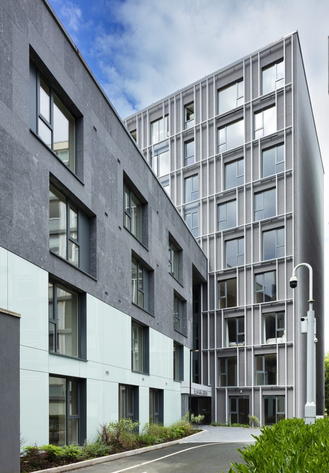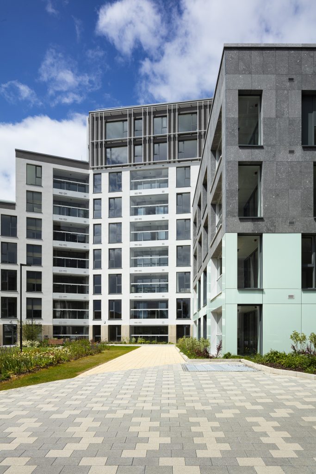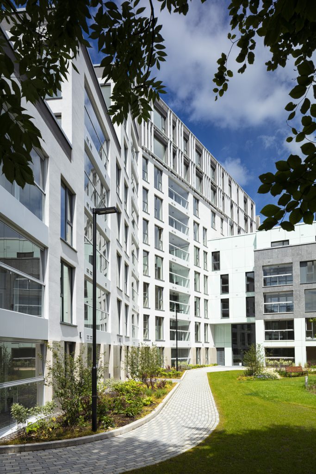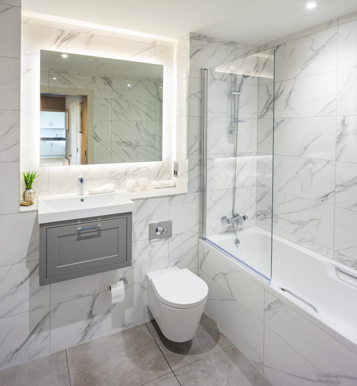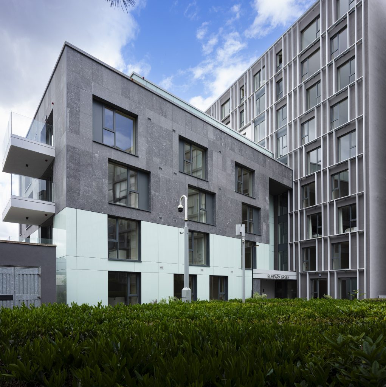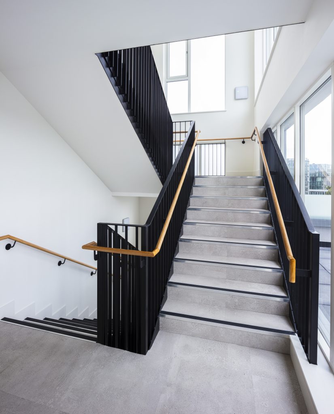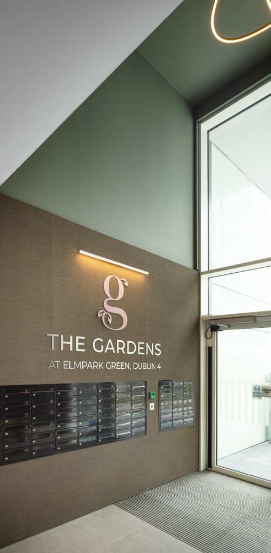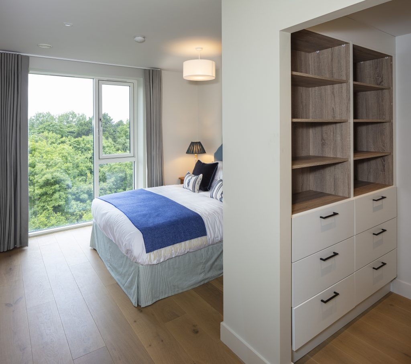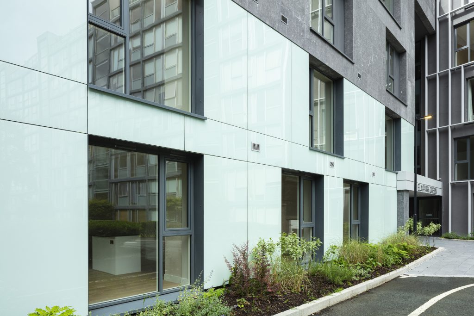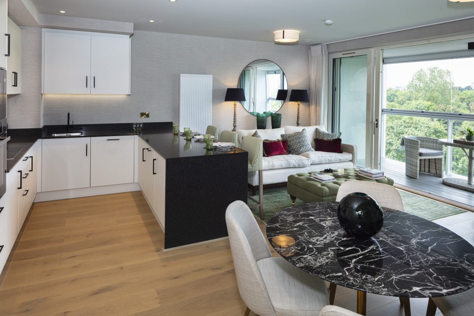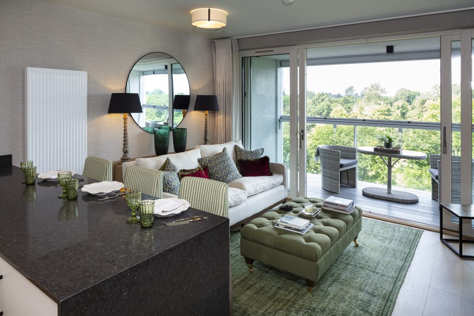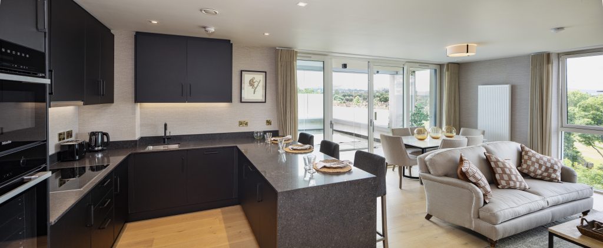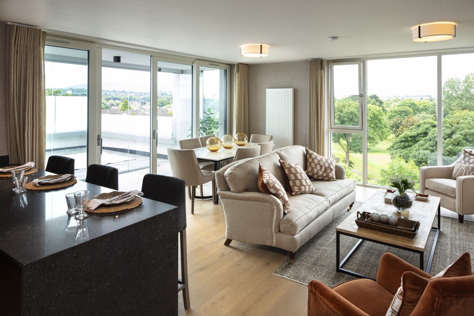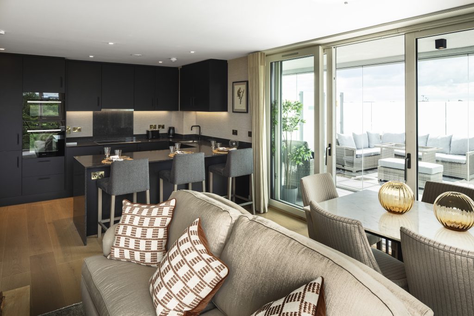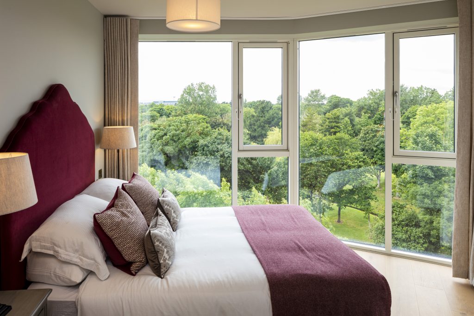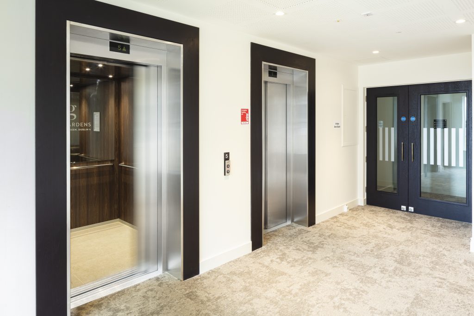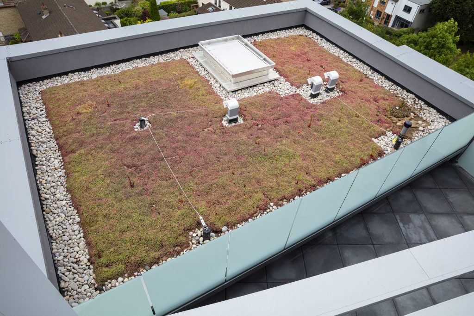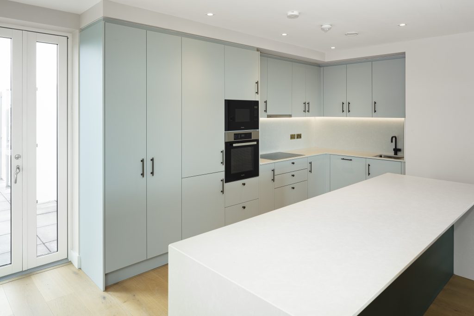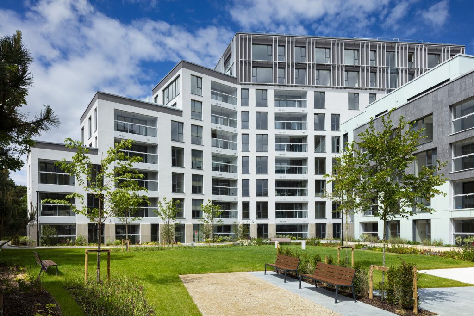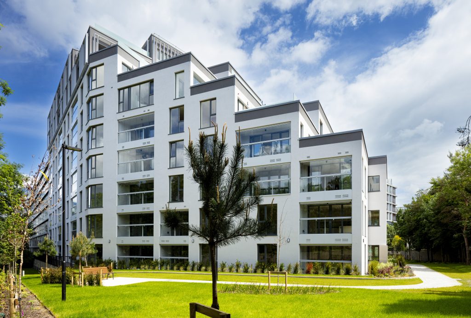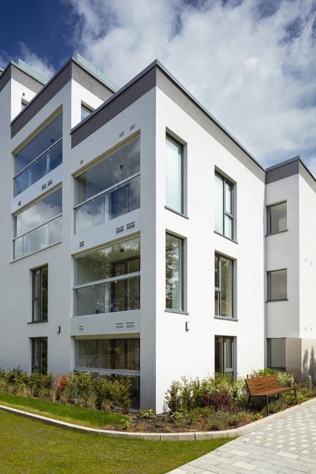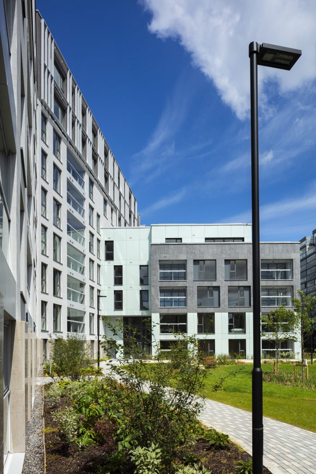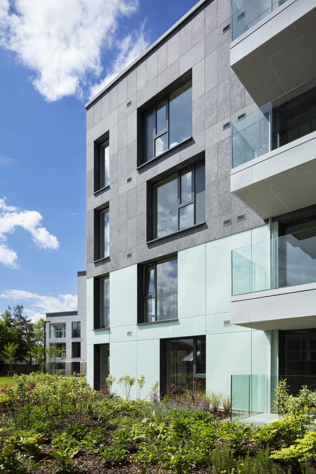Elm Park Green Apartments, Dublin
Customer
Red Rock Developments
Architect
Coady Architects,
Ranelagh,
Dublin 6
Structural Engineers
MMOS Consulting Engineers,
Sandyford,
Dublin 18
PQS/ Cost Consultant
Duke McCaffrey,
24 Baggot Street Lower,
Dublin 2
Mechanical/Electrical Engs.
OCSC Consulting Engineers,
Stoneybatter,
Dublin 7
This project involves the construction of 77 luxury Apartments in a new 9 storey residential building extending over a single storey basement. The construction methodology includes modifications to the existing podium slab & strengthening of the existing basement RC structure. Part of the new structural frame is on grade which is supported by end bearing piles. The main frame itself is precast which maximises programme efficiencies.
Facades are a mix of Kilkenny limestone, Sto-render, StoVentec glass panel rainscreen systems which help in integrating the new residential building into the Elm Park Green mixed use campus on Merrion Road. Balconies are finished with a Lumon winter garden glazing system.
Internal finishes are high end and chosen through a collaboration between Helen Turkington and Coady Architects. New landscaped spaces, green roofs and a children’s playground are integrated into the design.
All Apartments are finished to an exceptionally high Specification. Energy performance to meet NZEB Standards.
• Extensive enablement works undertaken to create separate construction access.
• Bathroom pods together with precast concrete frame, utilising off-site construction.
• High end internal finishes in conjunction with Helen Turkington Home.

