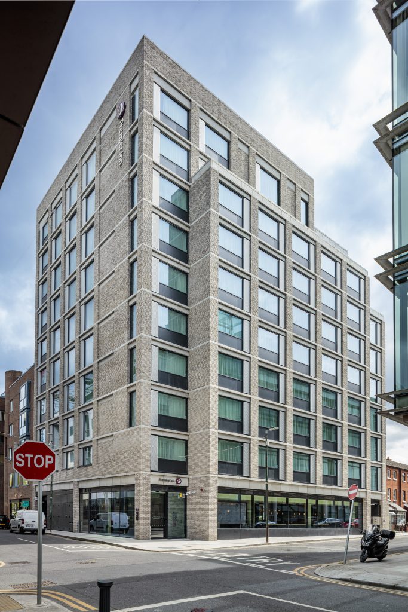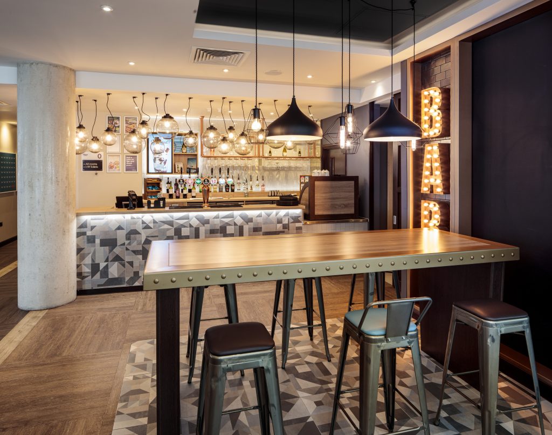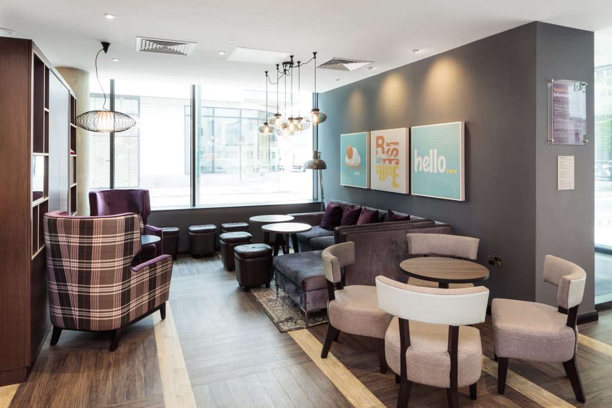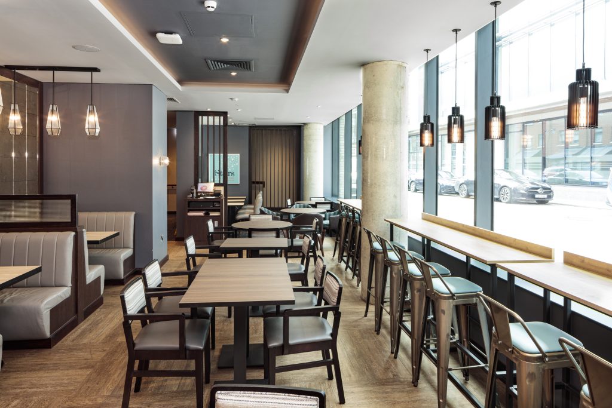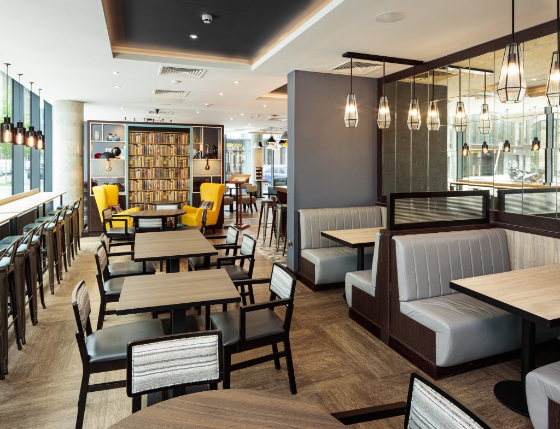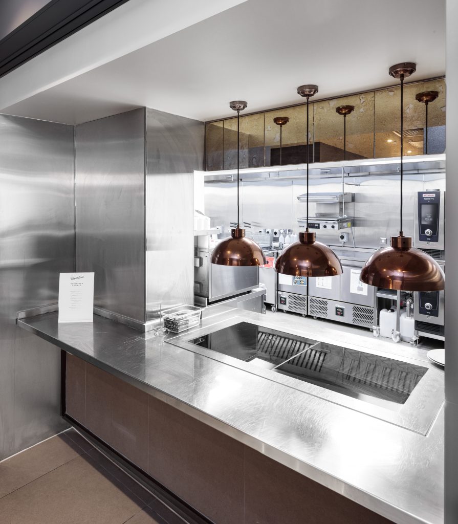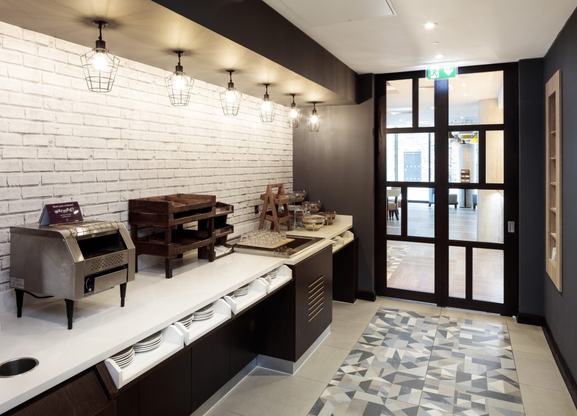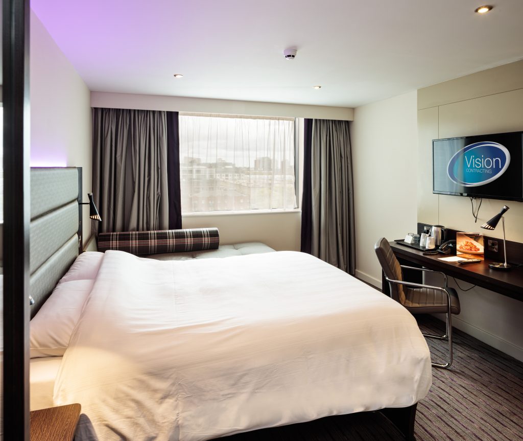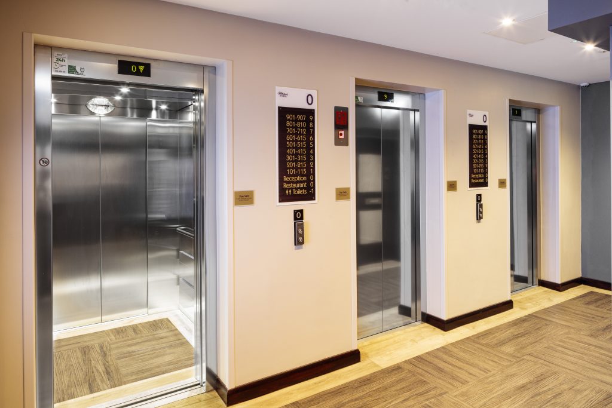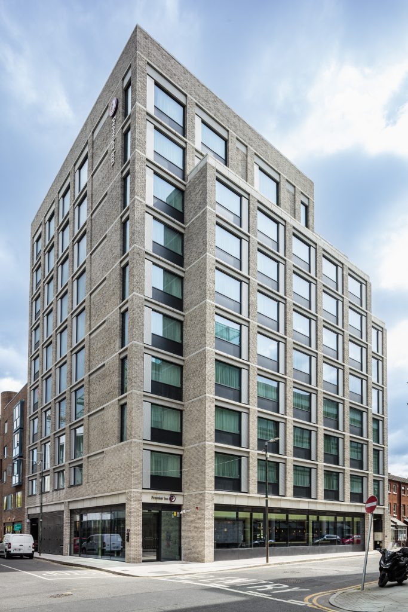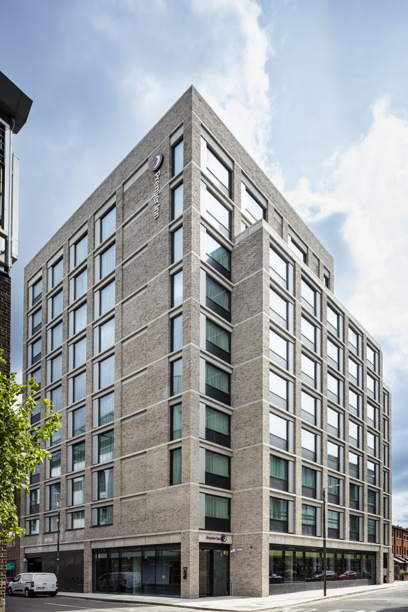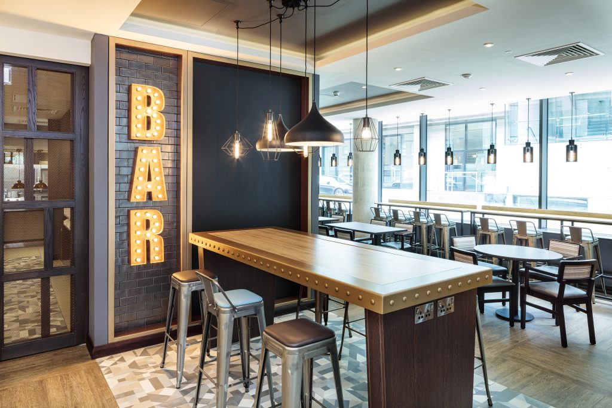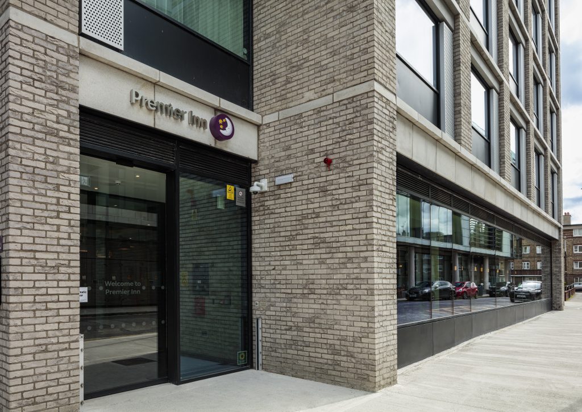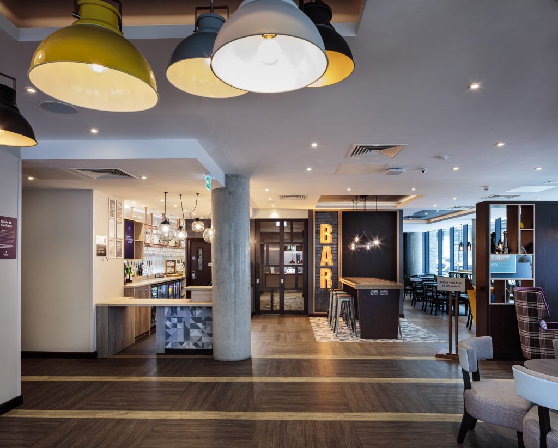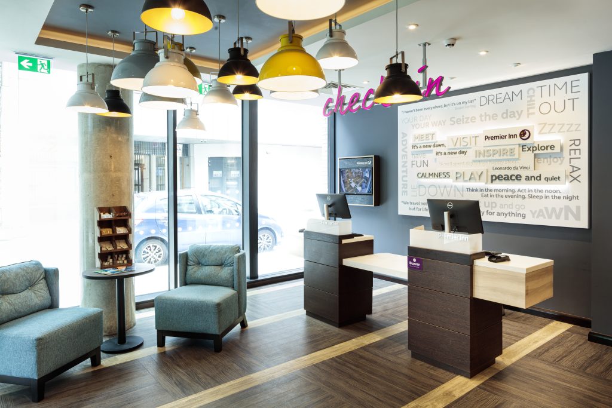Premier Inn Hotel, Gloucester Street, Dublin 2
Customer
Redrock developments
Construction Period
January 2021 – October 2022
Project Managers
Leading Edge Project Directors, Pembroke St. Upper, Dublin 2
Architect
DTA Architects, College Green, Dublin 2
Structural/Civil Engs.
CORA Consulting Engs. Mount St. Lower, Dublin 2
Cost Consultants
Duke McCaffrey Consulting, Baggot St. Lower, Dublin 2
Mechanical/Electrical Engs.
Murphy Belton Consulting, Ballymount, Dublin 12
This project involves the construction of a 113 bedroom Hotel in a centre city restricted site. The Hotel extends 10 storeys over a single storey, Grade 3, Basement.
Premier Inn is the largest division of Whitbread Plc with over 785 Hotels in its portfolio.
The building main frame is in-situ up to first floor transfer slab with precast from 1st floor to roof parapet. External facades are a mix of Outhaus supplied Forum Smoked Branco brick with Reynaers curtain walling system together with horizontal profiled precast concrete feature lintels, band beams & cappings.
A mix of Bathroom & Shower modular Pods have been installed in order to enhance construction momentum & deliver programme certainty.
A key energy source for the Hotel is the use of Photovoltaic (PV) panels. This is supplemented, as necessary, by gas powered boilers.
Sedum green roofs have been incorporated into the scheme to avail of environmental & engineering benefits.
Internal joinery is bespoke to match Premier Inn’s design brand standard.
All bedrooms have exceptionally high acoustic airborne sound insulation.
• High levels of acoustic insulation to all bedrooms.
• Extensive Design Development with Whitbread & Premier Inn.
• Construction challenges in delivering a high rise building in a restricted inner City site.

