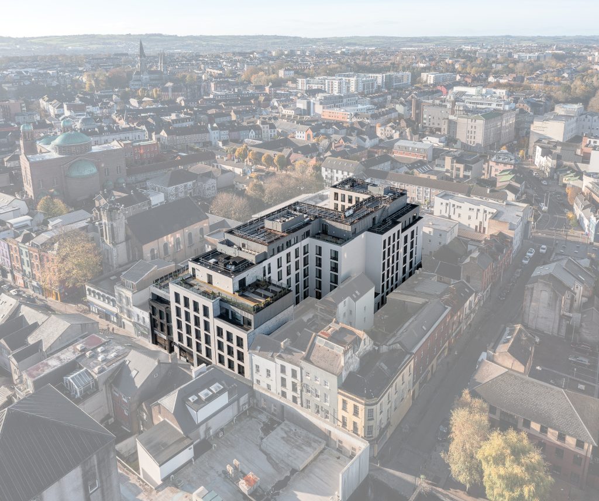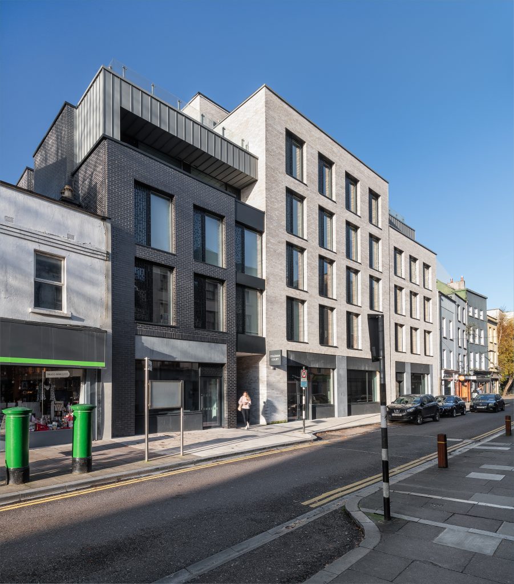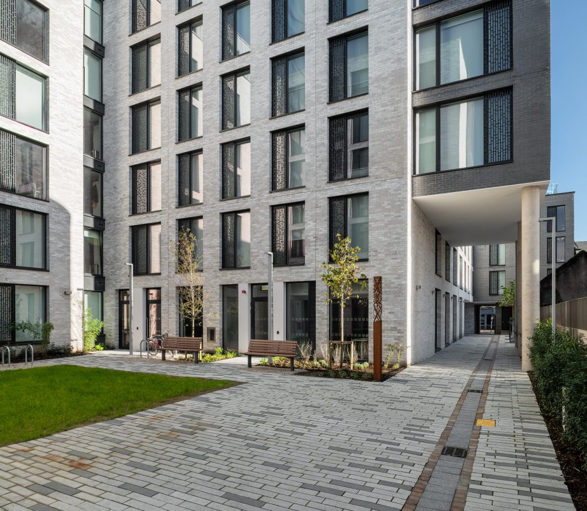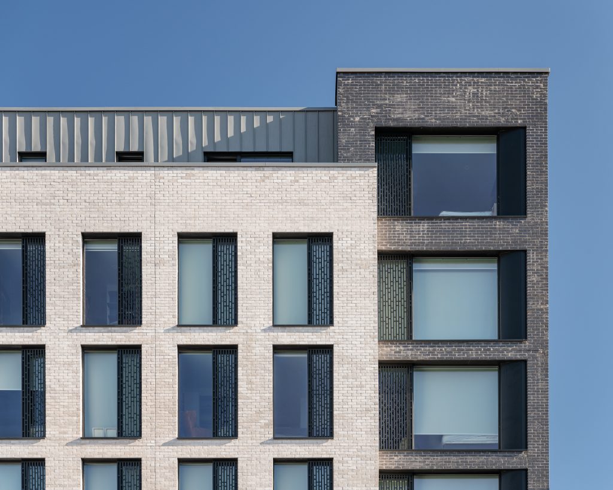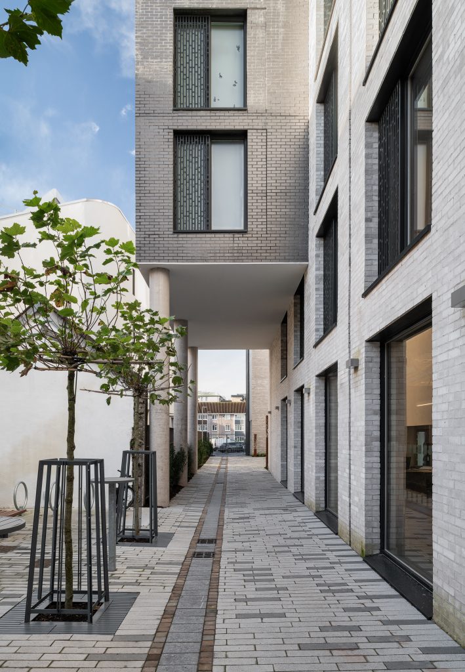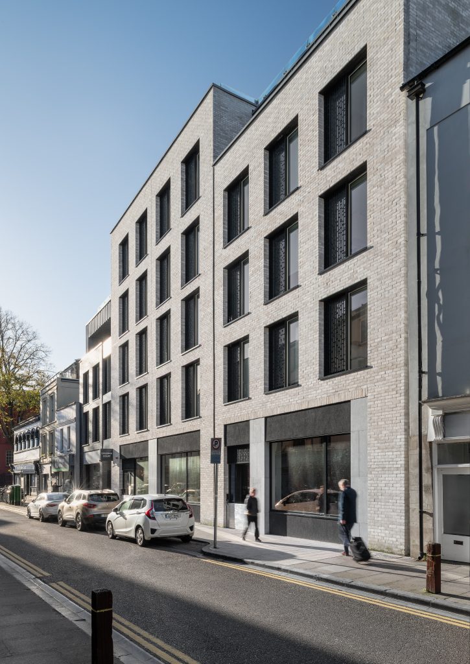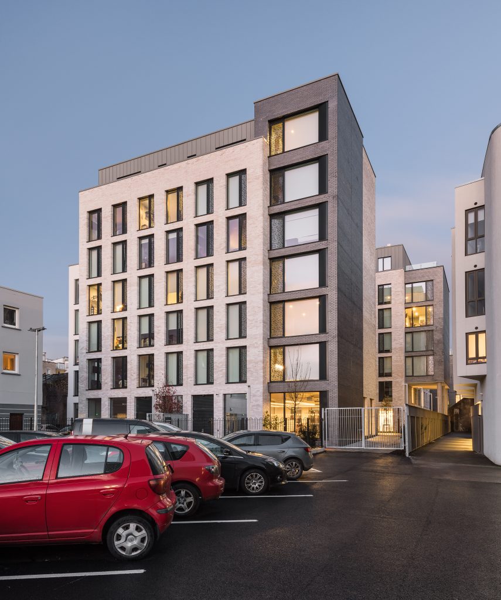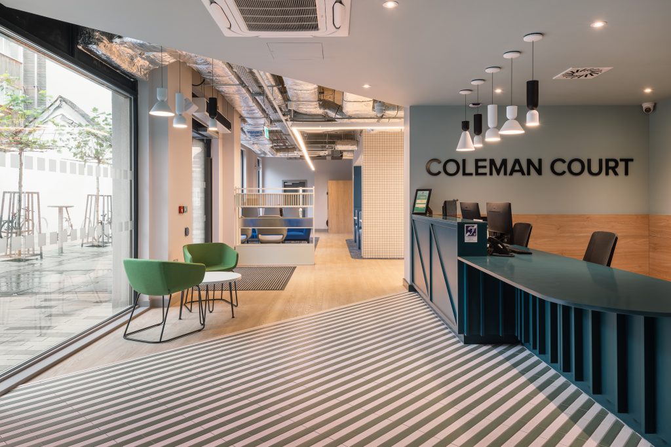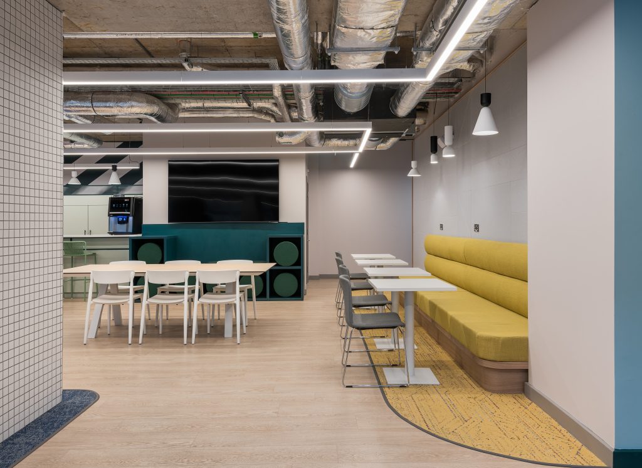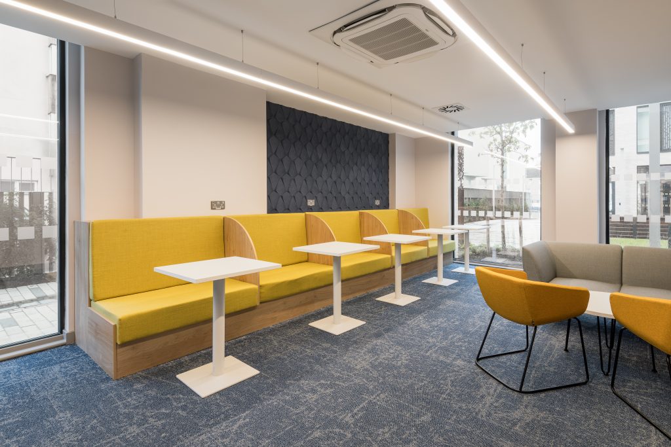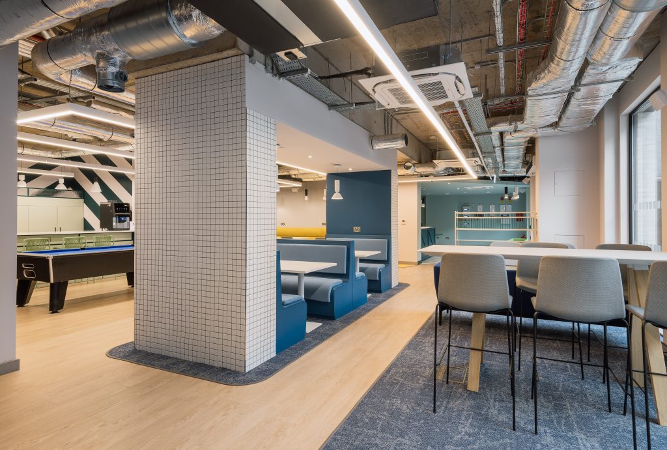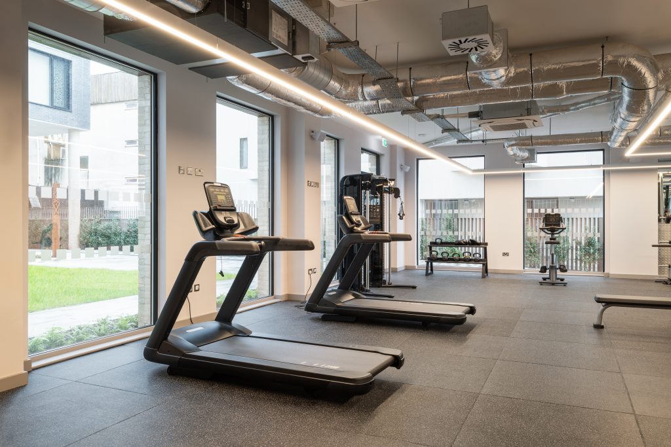Colman Court Student Accommodation, North Main St, Cork City
Client
OBA Capital Partners
Western Parkway Business Park
Dublin 12
Construction Period
Enabling Works Sept 2021 – March 2022
Main Contract November 2021 – August 2023
Architects
O’Mahoney Pike Architects
1 South Mall
Cork City
Structural Engineers
MMOS Consulting Engineers
The Chapel Blackrock House
Blackrock Road
Cork City
Project Administrators & Cost Consultants
Mitchell McDermott
72 Leeson Street Upper
Dublin 4
Vision Contracting Ltd were appointed main contractors and PSCS by OBA Capital Partners for the construction of the new 279 no. Bed Colman Court Student accommodation complex located in North Main St, Cork. under a Design & Build Contract.
Foundations include CFA Piles, pile caps and ground breams. There were challenging interfaces with adjacent buildings which required cantilevered foundations to avoid surcharging their foundations. During the site excavation works there were multiple Archaeological findings incl. Medieval stone walls under the footprint of the new building structure. These Medieval walls had to be preserved for historical value, necessitating extensive foundation redesign. The structure itself is comprised of a reinforced concrete frame with flat Slabs. RC transfer beams catered for elevational step-ins within the building frame.
The project encompassed extensive demolition of existing structures, removal of Knotweed in conjunction with the Archaeological excavations. The new student accommodation complex includes the construction of 279 high quality, fully air-conditioned bed spaces. Fully fitted kitchens were installed together with modular bathroom pods. Ground floor level includes restaurant, Café, gymnasium, cinema, library, laundry room, bicycle stores, lounge area, study rooms, management offices and reception. The building extends to 6- storey, stepping down to 5-storey & 4-storey at street front.
The external façade is clad with a combination of brickwork, curtain wall glazing, zinc rainscreen cladding and insulated render. The roof finish is predominately bitumen felt, including an extensive photovoltaic system installation. Roof terraces are a mix of green roofs & paved areas for student leisure activities. Hard landscaping at ground level includes the full reinstatement of Coleman’s Lane with limestone & granite paving.
• All Student rooms fully Air-conditioned.
• In Medieval times, North Main St. was the North Island of the City, dating back to 1190, so prior to construction, extensive Archaeological excavations were necessary.
• Design Build Contract with a fast track & challenging construction programme.

