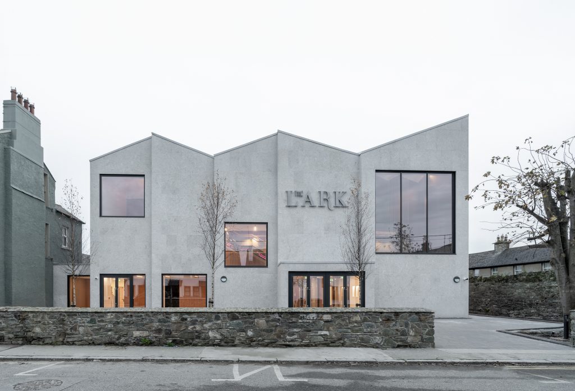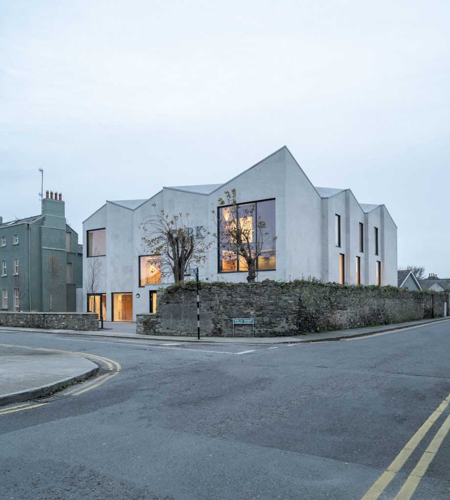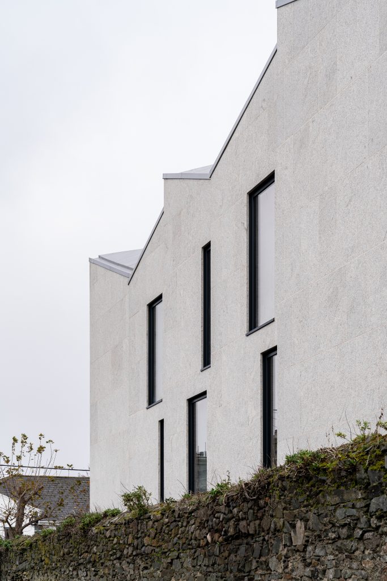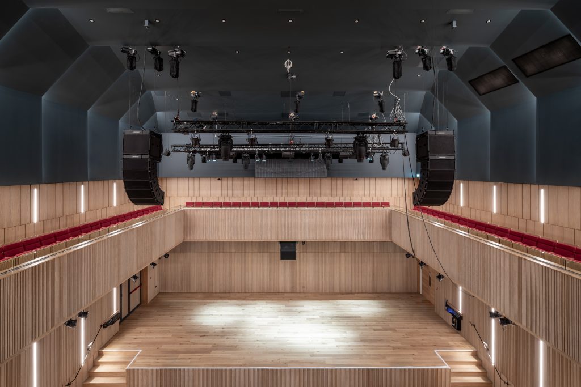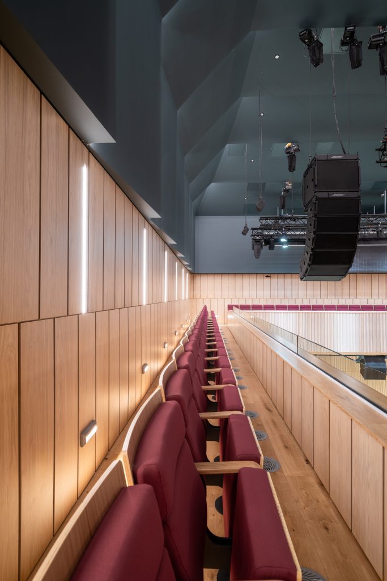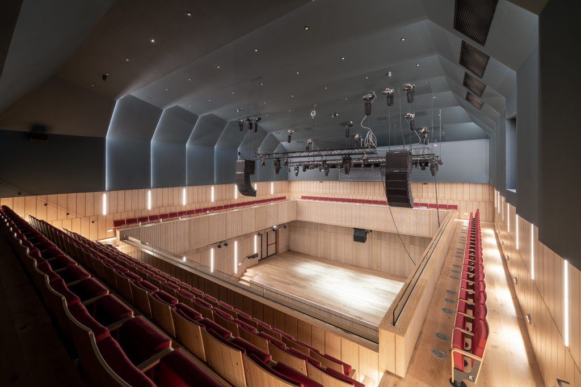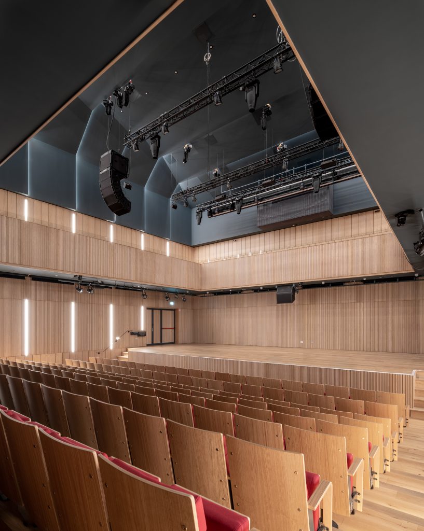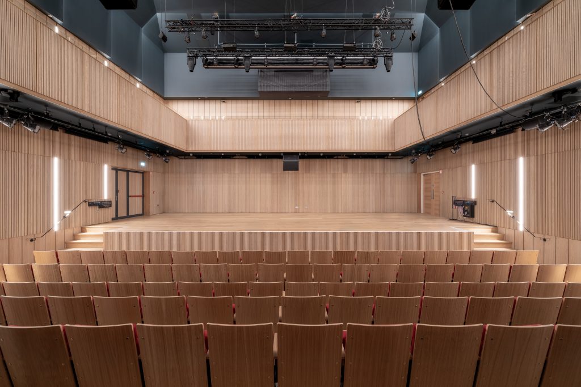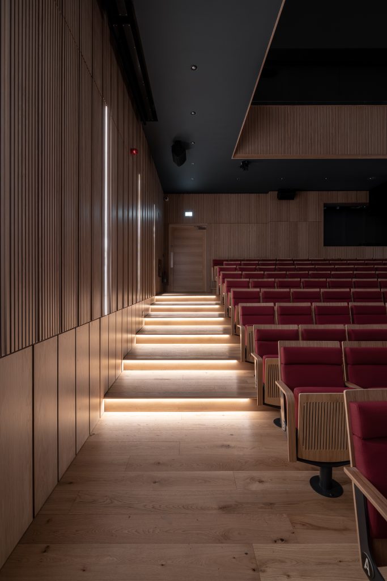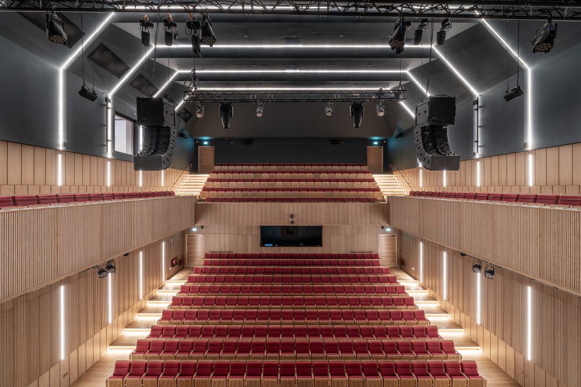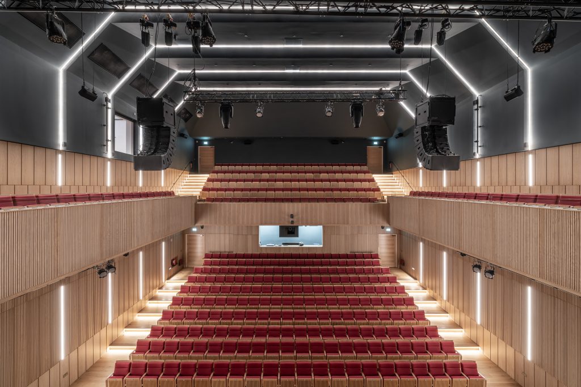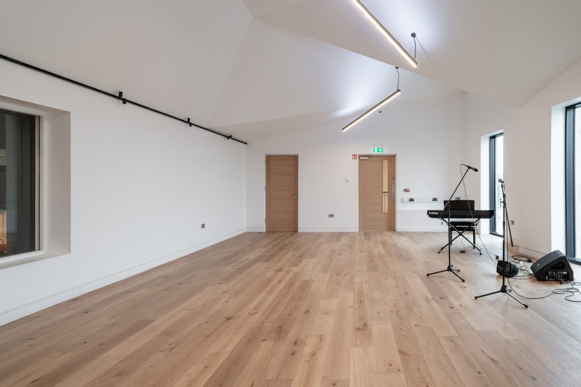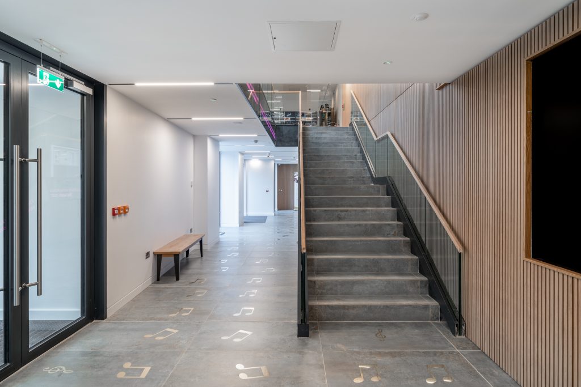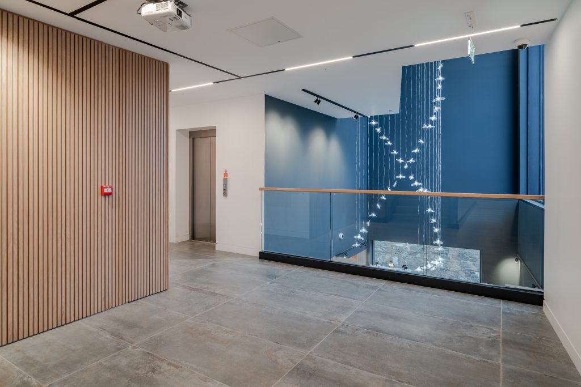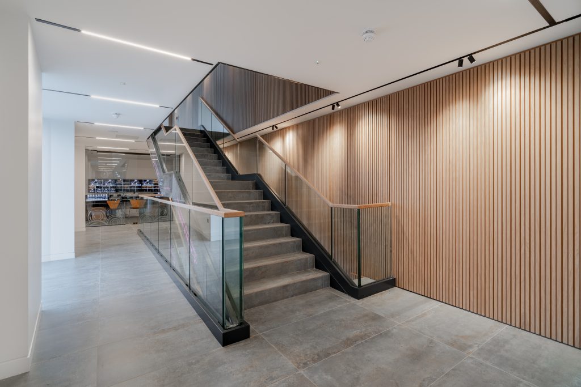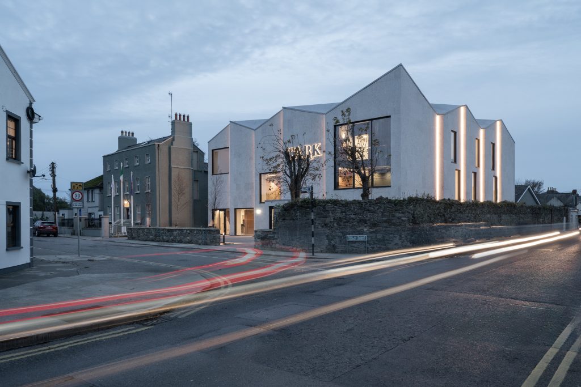IIMS Concert Hall, Balbriggan, Co. Dublin
Client
Michael Dawson
Irish Institute of Music & Song (IIMS)
Church Street
Balbriggan
Co. Dublin
Construction Period
January 2022 – March 2023
Architect
Stephen Foley Architects – SFA42
Dublin & Madrid.
Structural/Civil Engineers
CORA Consulting Engs.
Mount St. Lower
Dublin 2
Mechanical/Electrical Engineers
Patrick McCaul Environmental
Omagh
Co. Tyrone
Fire Safety Consultants
Wherity Chartered Surveyors
Stamullen
Co. Meath
This project involves the construction of a 400 – seater state of the art Concert Hall for the Irish Institute of Music & Song in Balbriggan, Co. Dublin. Critical focus was given to Acoustic & lighting performance pre-construction.
The building structure was formed with a mix of in-situ elements & SFS infill panels within a structural steel frame supported on top driven steel mini-piled ground beam foundations. High performance curtain wall glazing was specified in order to limit heat gain & thermal energy transfer. The external façades ware dressed with a Portuguese granite cut stone.
SFA42 Architects, in conjunction with AWN Consulting, provided a full acoustic design for this new state of the art Auditorium. All internal surfaces within the Auditorium were reviewed from a sound reverberation perspective & optimised. The acoustic finishes include large areas of bespoke sound diffusing treatments. This included high quality oak sound diffusing panels at low level and low frequency sound diffusing treatments to the upper walls & ceilings. The design also includes a variable acoustic system whereby acoustic banners can be deployed into the main auditorium at high level to further reduce reverberance when required.
As well as sound, the Lighting installation for the Auditorium is state of the art, controlled by Dali-DMX, including fully automated lighting systems linked to an IT network. This allows for both sound & lighting rotation in unison during live performances.
The stage area, is fitted with a fully automated lift system, with dual spiral drives, to adjust both in height & surface plan area. This is contained within a grade 3 in-situ concrete basement.
The development also includes a number of music teaching rooms together with ancillary break-out areas for both Performing Artists & Students.
- Full air-conditioning system supplying to each seat to cater for Patrons comfort.
- Rigorous acoustic & lighting design to cater for a diverse range of events & performing artists.
- Extensive design development pre-construction.

