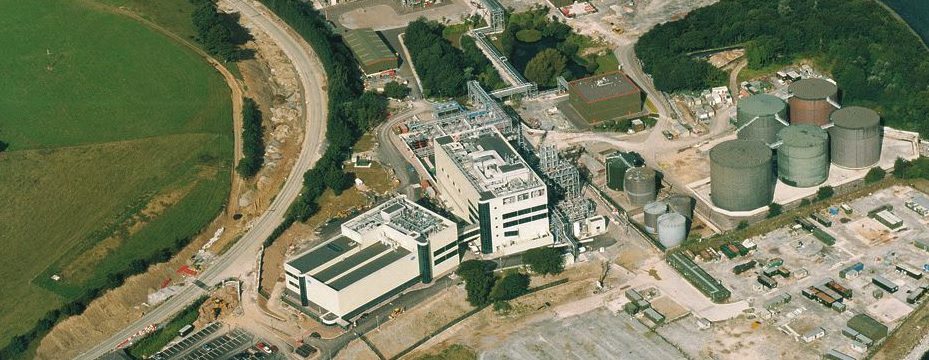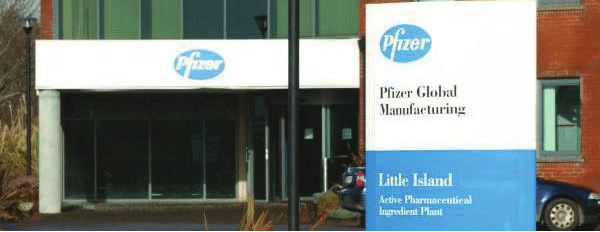PFIZER FILTER DRYER EXPANSION, Cork
Customer
Pfizer, Ringaskiddy,
Co. Cork
Construction Period
June 2015 – January 2016
Design Team
Jacobs Engineering,
Blackrock, Cork
Vision Contracting Ltd. completed the Civil, Structural & Architectural works ( CSA ) on this project. The works included the demolition of a single storey existing structure to allow the construction of a three storey extension to the southern side of OSP1. Existing foundations were grubbed out & services diverted locally to allow the installation of CFA piling for the new structure. A structural steel frame with metal decking intermediate floors was erected & wrapped with RW100 insulated cladding panels. All of the works were completed without impacting on the 24/7 operations of OSP1.
Clean rooms were provided at first floor level with the Filter Dryer being housed on the second floor. All floors were completed with a 2 pack epoxy floor finish.
• Works were carried out in a live pharmaceutical environment without adversely impacting 24/7 operations of OSP1 and the Pfizer Plant.
• Strict permitting was required being in a live pharma enviornment.
• The works area, being located along side an ATEX rated zone, required a stringent & uncompromising H&S commitment.
• The project required extensive Planning, scheduling & co-ordination to ensure that all tasks were successfully completed.



