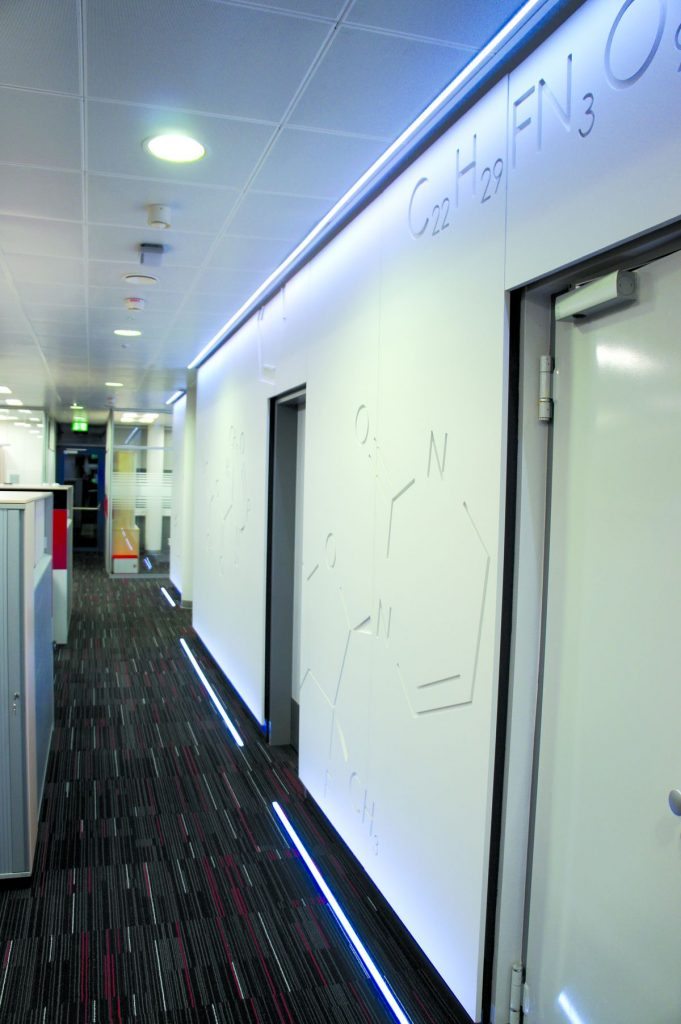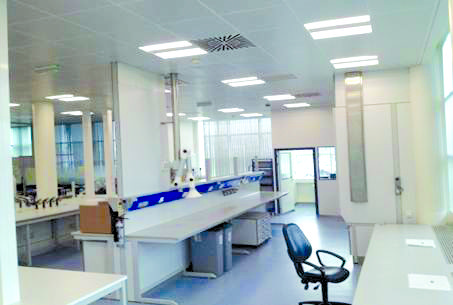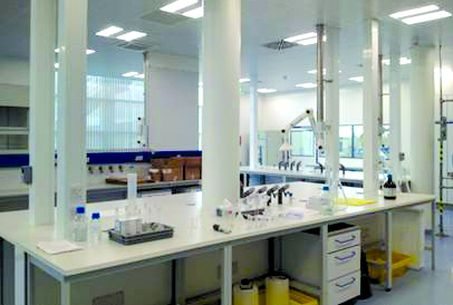GILEAD LABORATORY UPGRADE PROJECT, Cork
Customer
Gilead Sciences Ltd, IDA Industrial
Estate, Carrigtwohill, Co. Cork
Construction Period
November 2013 – March 2014
Design Team
Tandem Project Management,
Building 1000, 2nd Floor, City
Gate, Mahon, Cork
The Main Contract works involved upgrading the QC Lab facility in order to accommodate the expansion of the plant activities. The Level 1 QC and Micro Laboratories were reconfigured to increase the floor and operational area of the existing facility. The laboratory’s remained fully operational during the project scope.
The work scope included the phased demolition of walls and ceilings, removal of airlocks, autoclaves and associated utilities, relocation of fume cupboards, reconfiguring and modification of laboratory benching to suit new ICP equipment. Significant service elements were involved, comprising of modifications to HVAC, small power, IT data, laboratory gases, drainage, BMS and EMS to accommodate new layout.
• The existing facility remained operational during the project scope. Extensive coordination and detailed planning of all works had to be carried out. Task Specific Risk Assessments and Method Statments were required for each work activity. Daily stand up coordination meetings occurred each morning before permits was signed off.
• The works were carried out on a Lock out Tag out permitting basis.
• Extensive night time and weekend working was required to ensure that the existing laboratory facilities operated as normal.



