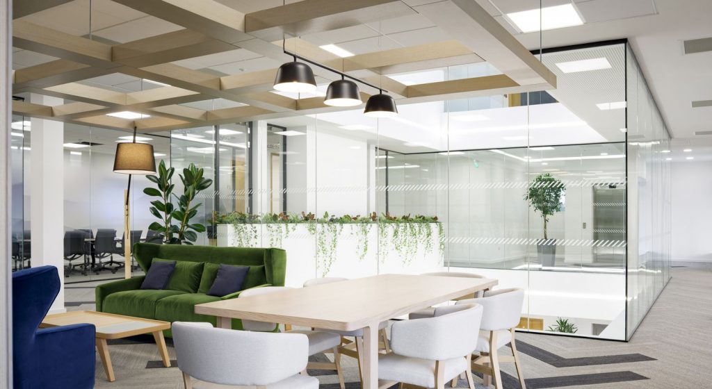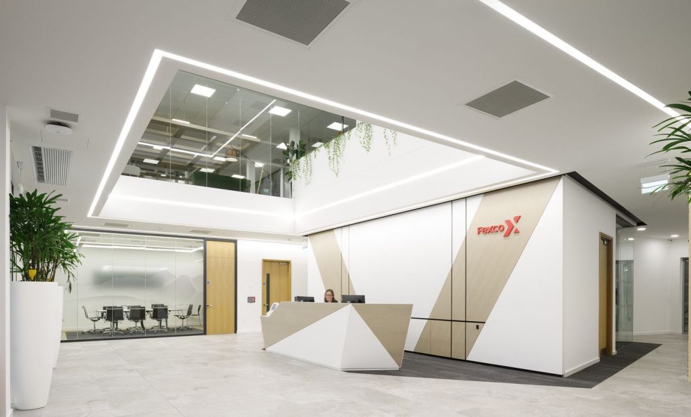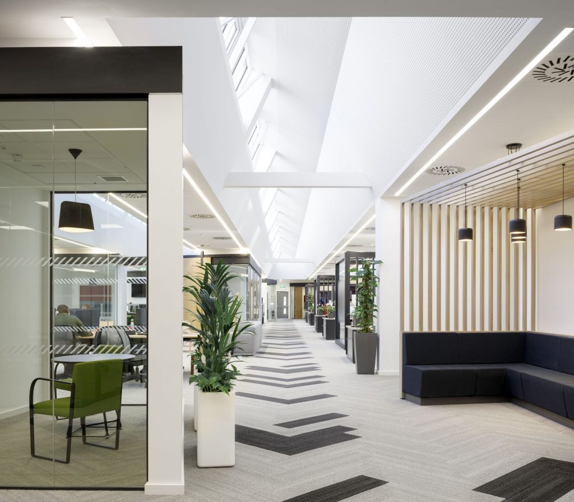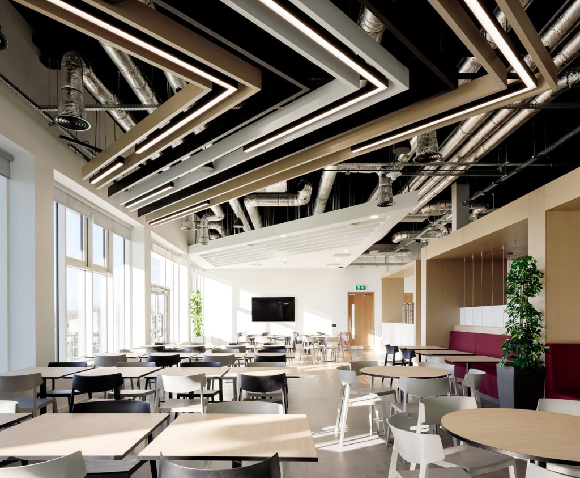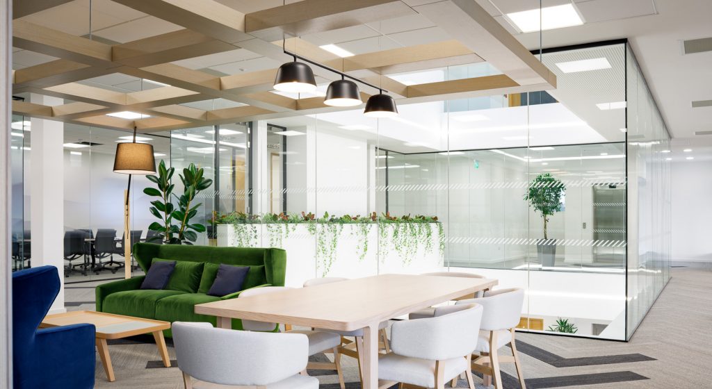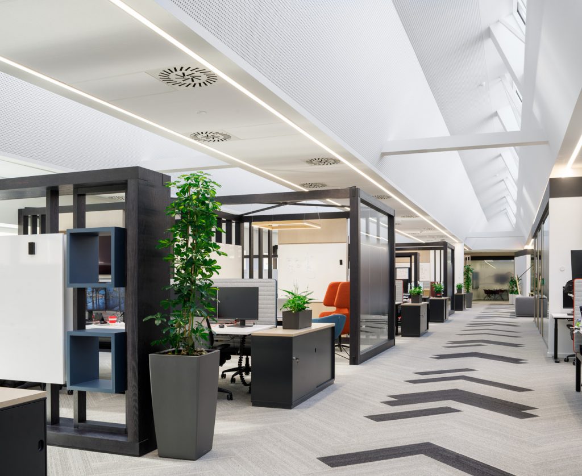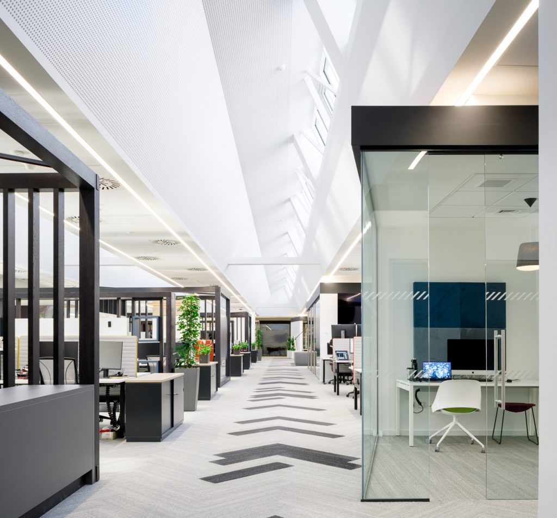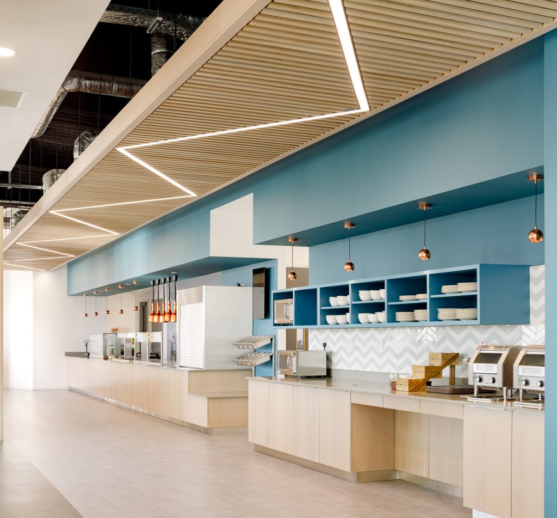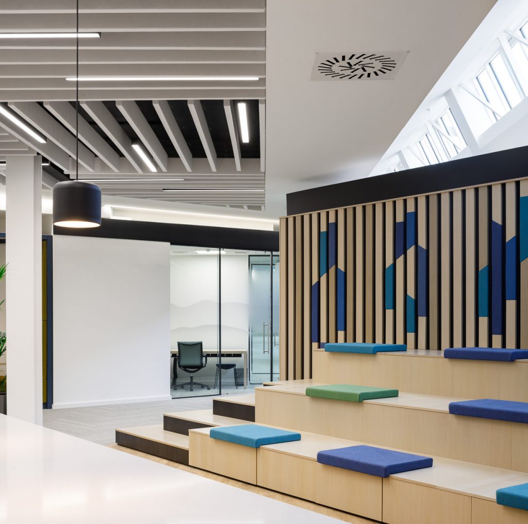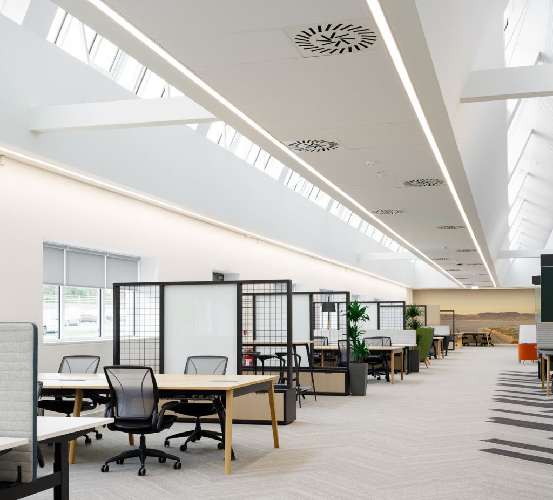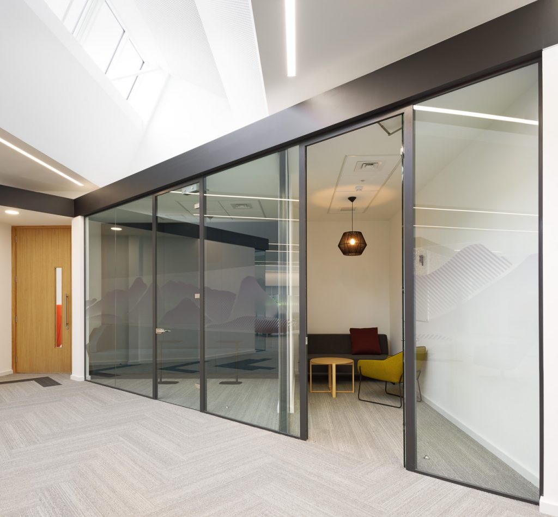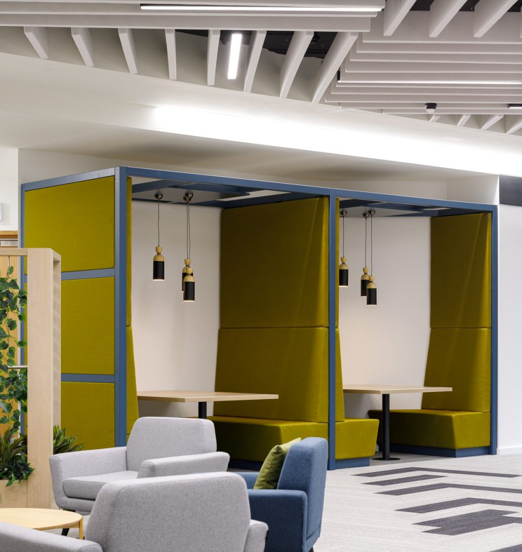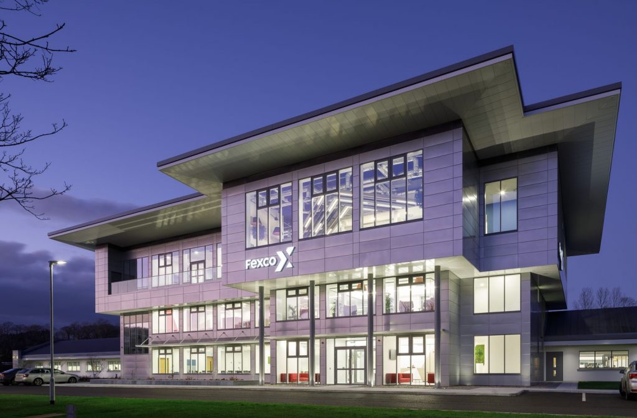RDI Hub and Fexco R&D Innovation Centre, Kerry,
Customer
Fexco Unlimited Company,
Fexco Centre, Iveragh Road,
Killorglin, Co. Kerry
Project Architect
Deirdre Waddington Architects
Fit-out Architect
Henry J. Lyons Architects
Civil, Structural, Mechanical, Electrical & Environmental Engineering
Malachy Walsh & Partners Consulting Engineers
Quantity Surveyors
Michael Barrett Partnership
The redundant Liebig factory building was stripped back to its steel frame structure, and a new 3 storey administration and entrance block extension was constructed as part of the overall redevelopment works. The existing north light roof structure and facades were progressively removed reconstructed and upgraded as part of the new works. The newly completed facility now includes 6000m2 of contemporary office space, constructed to high end fitout standard with cutting edge technology and connectivity.
The refurbishment and fitout works were completed on a phased basis. The 1840m2 RDI Hub section commenced on site on 26th February 2019 and was completed on a fast track basis by 16th September 2019. The balance of the works to the 4160m2 Fexco Innovation Centre were completed and fully commissioned by 8th December2019.
The new Hub facilities includes extensive open plan office areas, an auditorium, and several collaboration spaces with adjoining conference rooms and prototype development spaces which are also used to host Hub community events such as workshops and meetups.
A number of standalone Accelerator, Research, Project and Focus Rooms were also constructed within the open plan office space to facilitate individual company start-up needs. The fit out scope included the management and coordination of a number of specialist works contractors in respect of the building services, electrical works, data and IT installations. Extensive air conditioning and mechanical ventilation works were also installed to heat and to cool the large open plan office area.
The work scope included substantial fit out elements consisting of bespoke fitted joinery with multiple fabric and metal finishes, interstitial data cabling, wiring installations and controls together with loose furniture fittings, such as reception desks, meeting room tables, workstations, office dividers & glazed partitions.
The Fexco Innovation Centre facilities include extensive open plan office areas, an atrium style reception area extending over 3 floors and several break out meeting spaces with adjoining meeting and conference rooms. These have been fitted out to the highest standards with leading edge audio visual conferencing and presentation facilities. Feature tea and coffee pods and games and leisure spaces were also constructed. A large scale fully fitted restaurant standard kitchen, canteen and dining area was constructed on 3rd floor which will cater for up 350 employees.
- Raised access floors and carpet, tile, and vinyl floor finishes
- Block Walls, stud partitions, steel framing, boarding and plasterwork and wall tiling
- Extensive feature suspended ceilings incorporating baffle ceilings and acoustic ceilings with linear recessed lighting and multiple in built lighting features
- Skirtings, doors and joinery features
- Electrical installation including all general services, small power, UPS supplies, Fire Alarm, Security/CCTV & Access control installation, complete with backup generator.
- Extensive Data wiring, Audio Visual facilities, IT installation works including a number of large scale Comms Rooms accommodating extensive IT support equipment
- Mechanical installation, comprising of air conditioning and heating, underfloor heating, plumbing and drainage, bathroom and sanitary installations, post-formed toilet cubicle systems with vanity units, firefighting equipment and BMS controls
- Lift installations and feature balustrading and hand railing
- Fire proofing, fire remediation works and firefighting services installations
- Glazed screens to office units and to 3 storey glazed atrium reception space
- Bespoke office furniture and fittings, acoustic wall panelling, loose furniture, automated window blinds and various built in joinery and raised seating areas & reception fittings
- Decoration and Wall Art
- Restaurant standard kitchen fit out and dining areas to cater for 350 people

