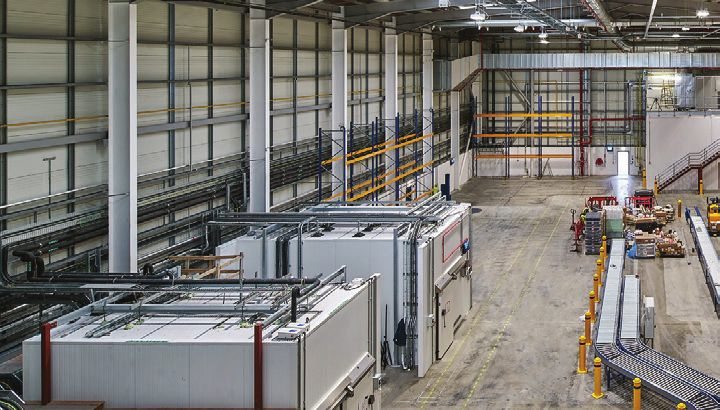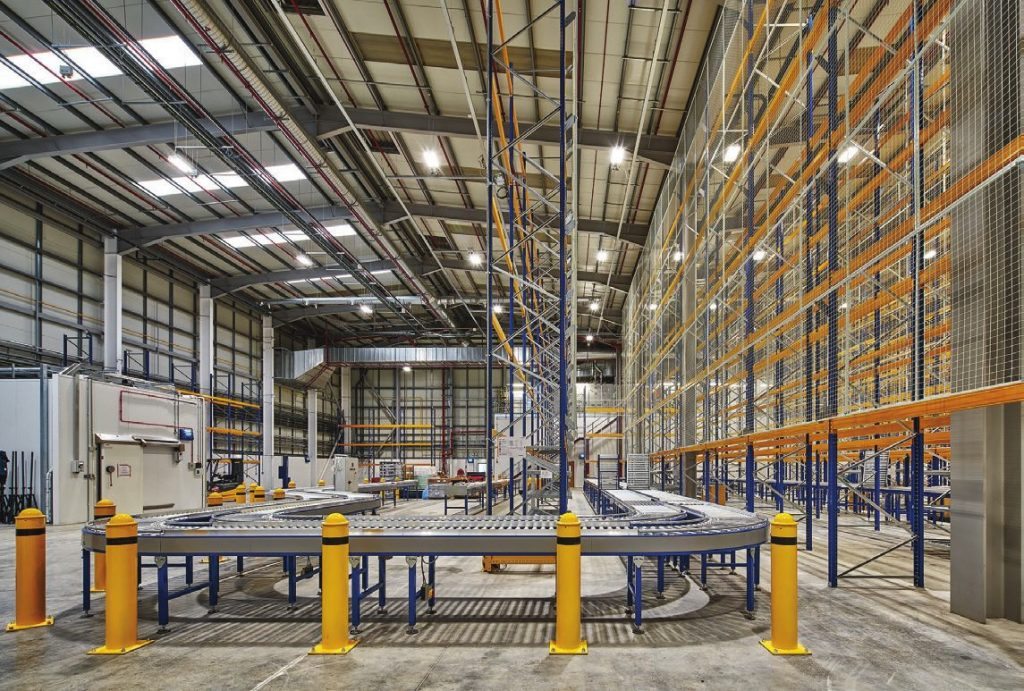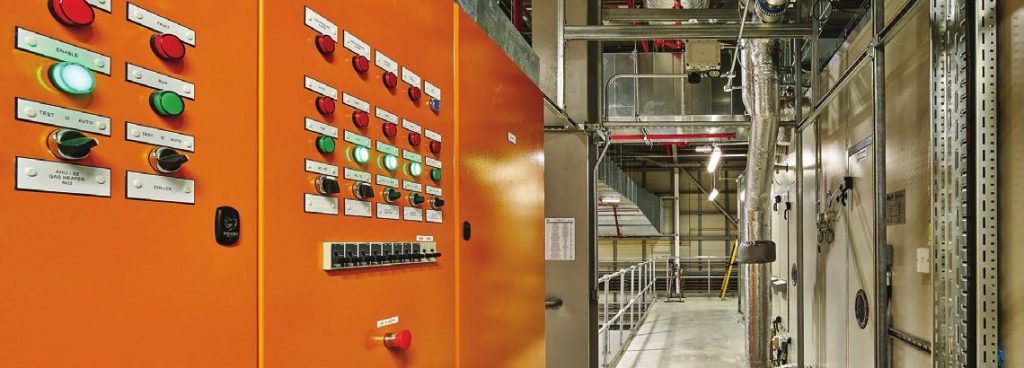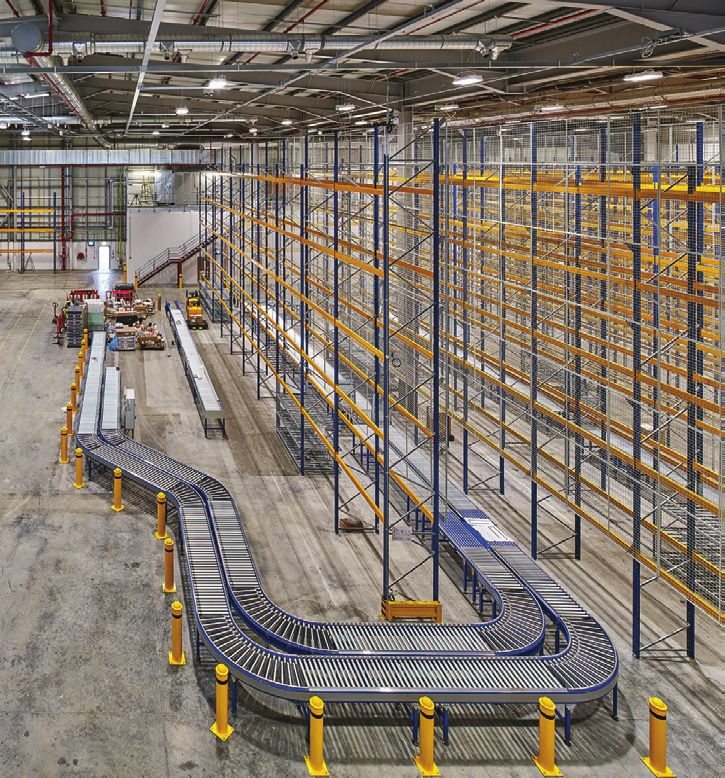GILEAD DISTRIBUTION CENTRE, Dublin
Customer
Airport Logistics Park
Eagle House,
Dublin Airport Logistics Park
Dublin
Construction Period
September 2015 – January 2016
Design Team
Architects
Wilson Architecture,
5 Lapps Quay,
Cork
Structural & Services Engineers
Arup,
15 Oliver Plunkett Street,
Cork
Vision Contracting Ltd was appointed as Main Contractor and PSCS to complete the modification to an existing industrial unit to achieve a fit for purpose GDP (Good Distribution Practice) dispatch facility for Gilead Sciences Ireland UC.
The work generally comprised of the upgrading of the existing unit which included the construction of recesses in the existing slab to cater for 2 nr cold rooms and freezer and the installation of a new mezzanine floor including new foundations to support same. Existing translucent cladding on the roof was overclad. Staff accommodation including a new canteen, IT room, Male and Female toilets and changing rooms was provided on the ground floor. The 1st floor office fit-out included modifications to the lobby and entrance door.
Alterations to the existing floor ensured the aisles achieve a DM2 standard for wire guidance forklift movement. New high bay racking, fork trucks and conveyor system were supplied and installed. New Mechanical & electrical systems were installed along with new HVAC and Sprinkler System.
• The works were built to a GMP standard
• Validation was critical to the client so early handover of some systems had to be achieved
• The project required the management of a number of Nominated subcontracts and co-ordination of contractors employed directly by the client




