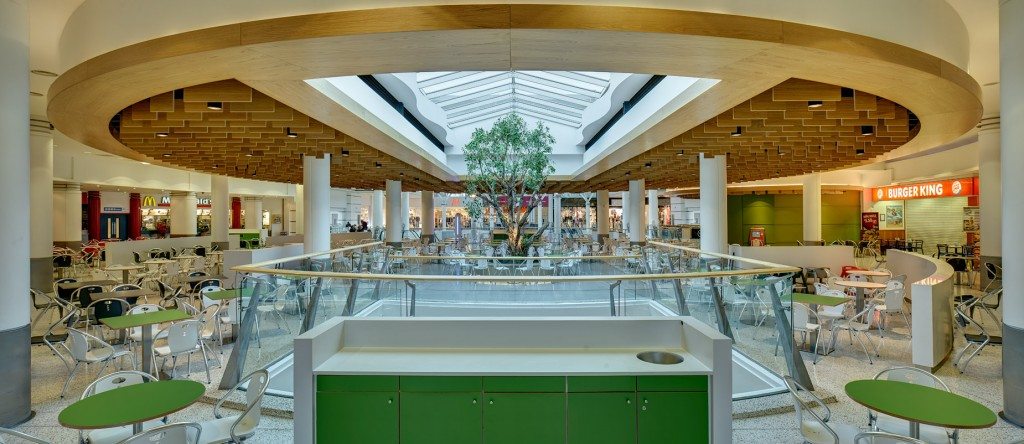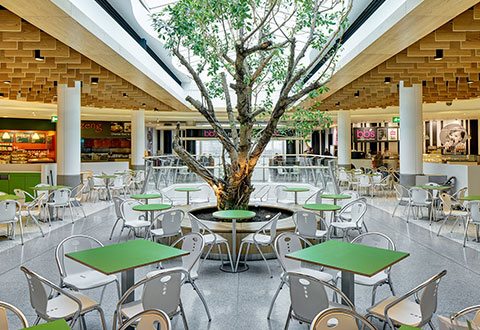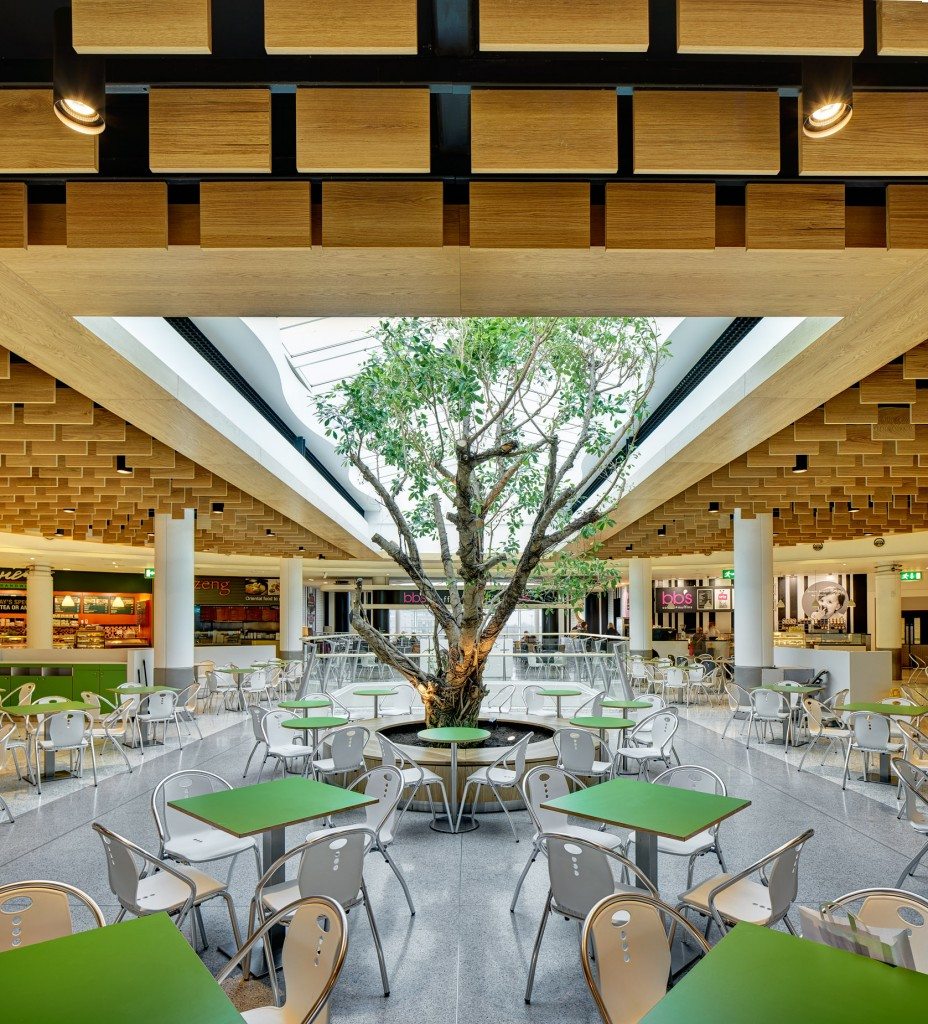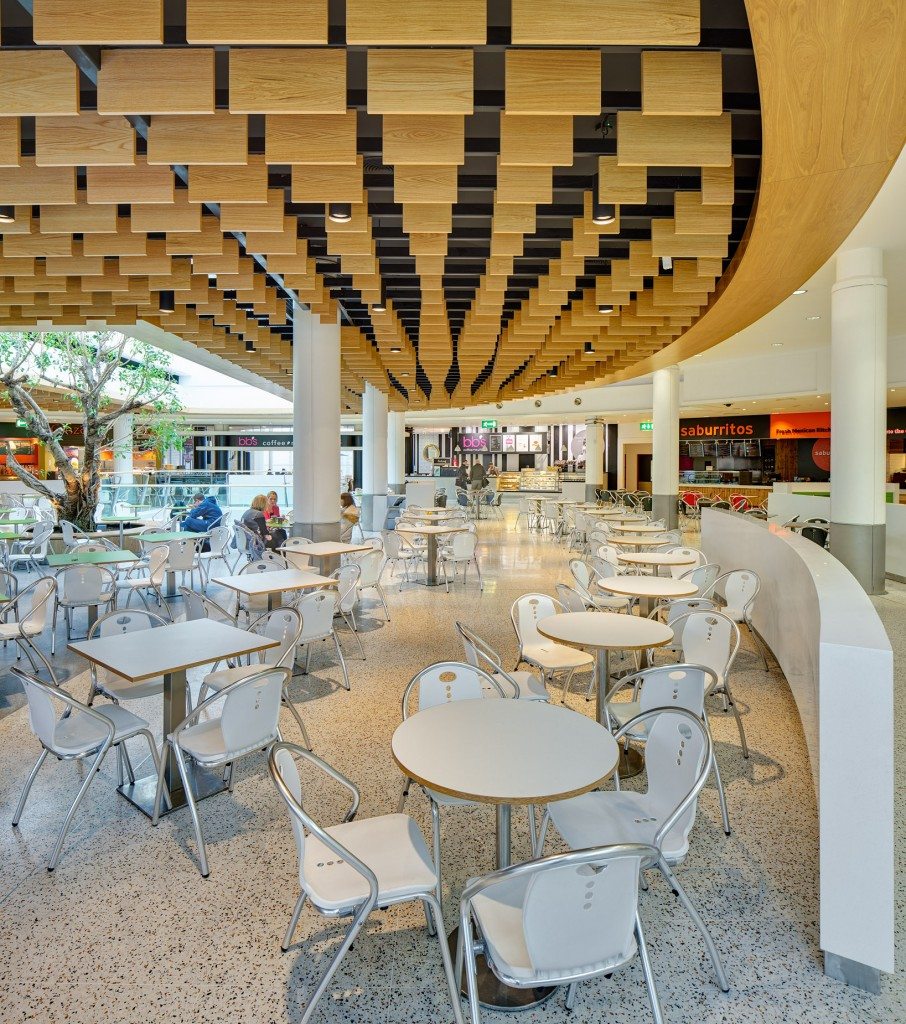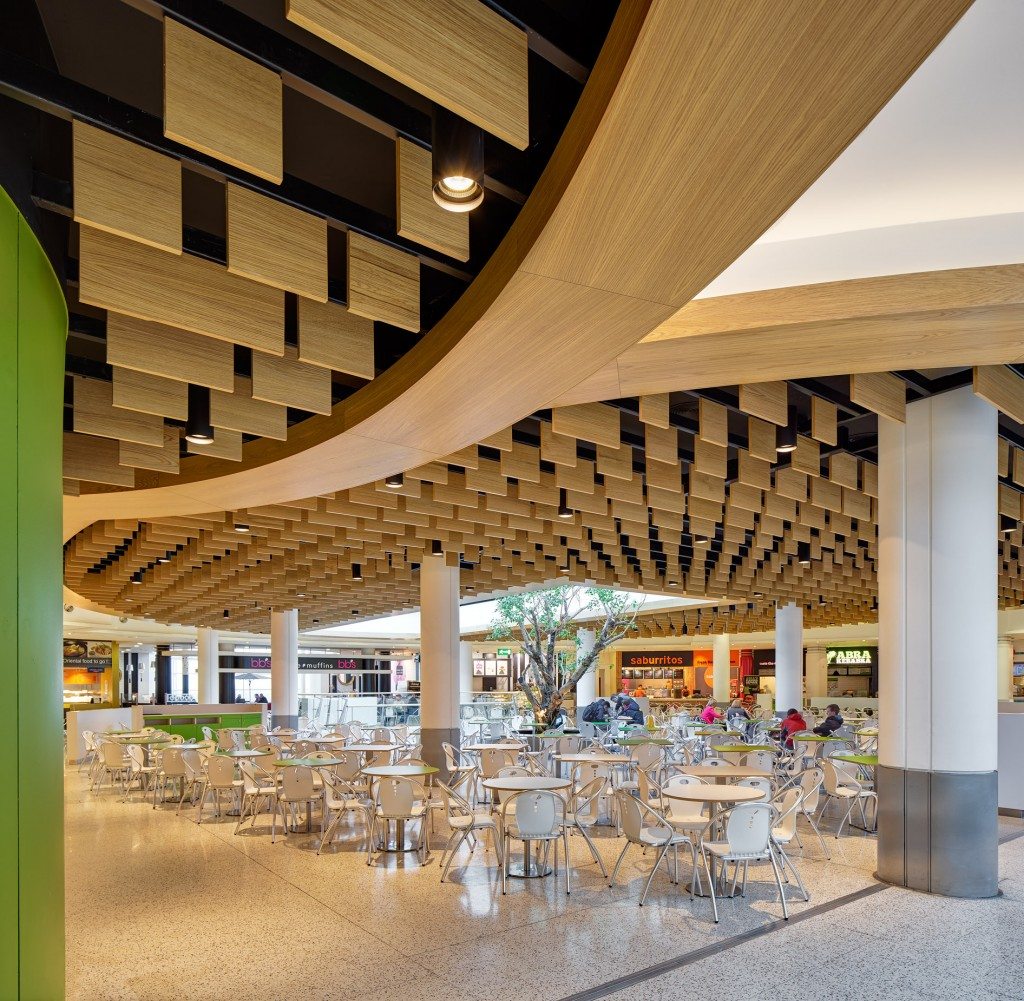Liffey Valley Foodcourt, Dublin
Customer
Liffey Valley Ltd. Savills Ireland
Molesworth Street, Dublin 2
Construction Period
September – November 2014
Design Team
Architect
Henry J Lyons Architects,
51 – 54 Pearse Street, Dublin 2.
Structural Engineers
MMOS Consulting Engineers,
Lane Business Park,
Monaghan Road, Cork
Mechanical & Electrical Consulting Engineers
MMA Environmental,
F3 Riverview Business Park,
Nangor Road, Dublin 12
Project Managers & Cost Consultants
Galbraith & Lawson,
Turnberry House,
175 West George Street,
Glasgow, G2 2LB
The Project extended the seating capacity of the Foodcourt by infilling
existing voids over the main Mall whilst the refurbishment works included
the installation of new floor and wall finishes, bespoke feature ceilings,
new terrazzo floor areas, new furniture to seating areas together with
associated mechanical, electrical and sprinkler installations.
All works were completed by Vision Contracting Ltd. at night so that the
daily operations of the Foodcourt were not impact by construction works.
This involved a high level of site co-ordination with Centre Management.
Bespoke timber ceiling consisting of hanging lacquered oak fins & intersecting oak veneered rings all secret fixed to secondary structural steel elements fixed back to the main primary steel structure.
• Supply & installation of a Fig tree imported from Holland as a key central feature to the new Foodcourt layout co-ordinated through Mitchell Landscape Architects.
• All works carried out at night as the Foodcourt operates on a 7 day week basis.
• Extensive services co-ordination so that visual impact form services within the feature ceiling was minimised.
• Control of dust in order to ensure that all Food outlets were able to operate each morning without adverse impact from the works undertaken during the night before.

